32 Calle Ameno, San Clemente, CA 92672
-
Listed Price :
$4,385,000
-
Beds :
5
-
Baths :
5
-
Property Size :
3,598 sqft
-
Year Built :
2011
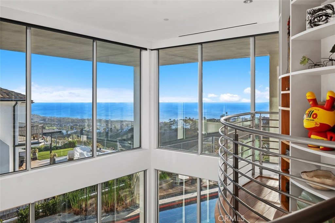
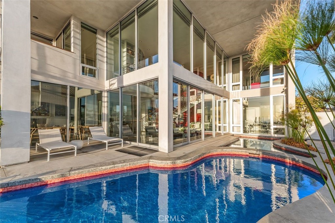
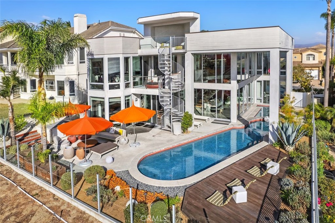
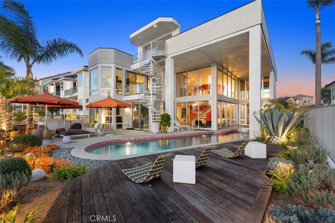
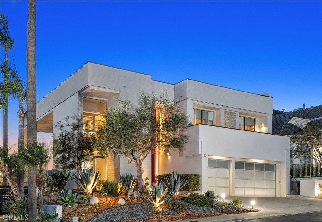
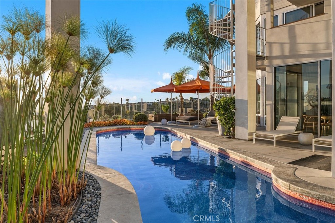
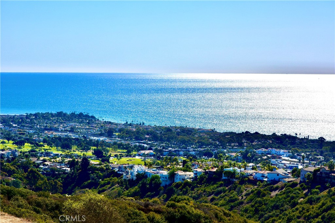
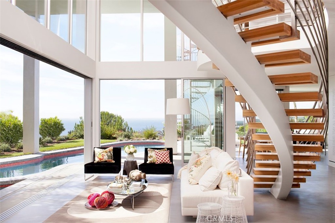
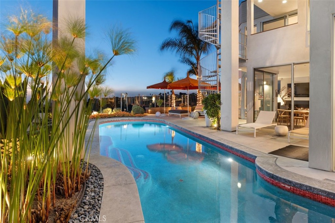
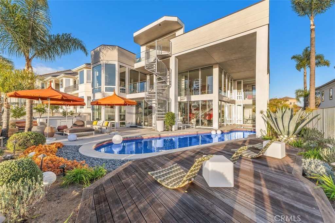
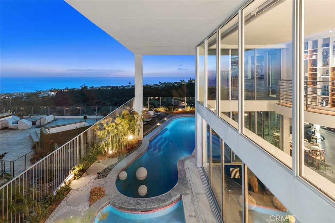
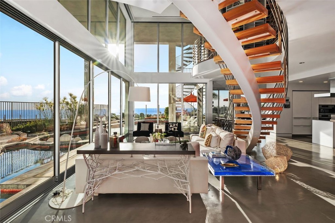
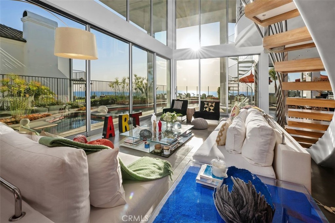
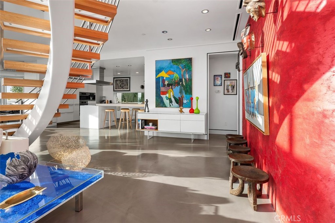
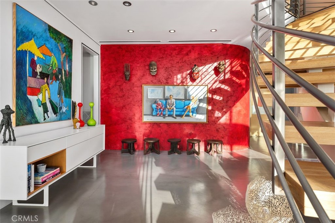
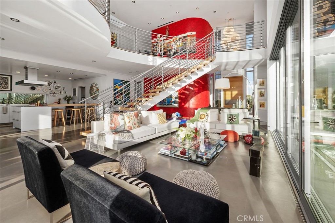
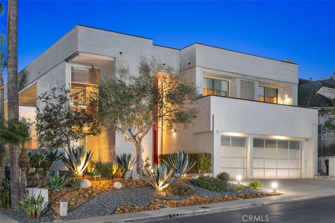
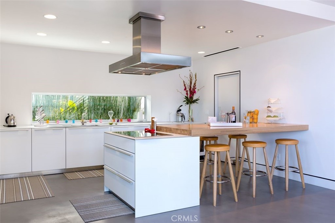
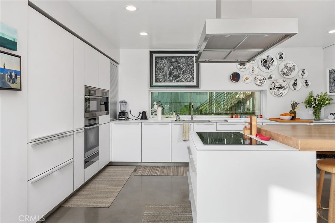
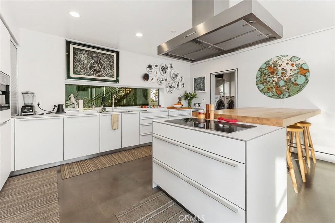
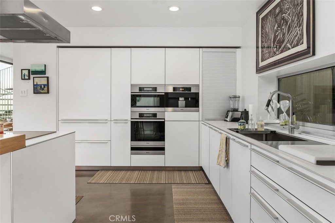
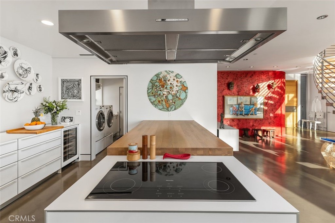
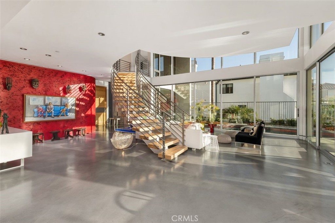
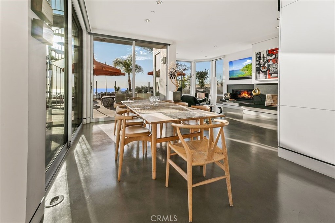
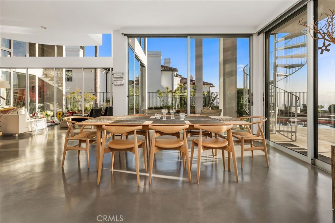
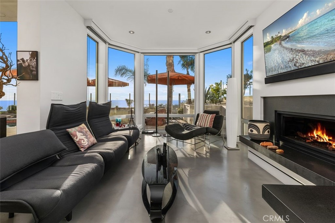
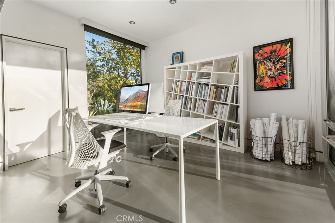
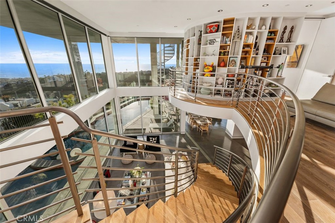
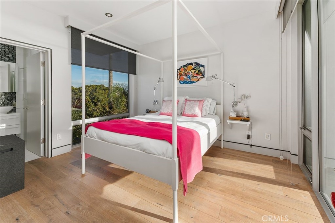
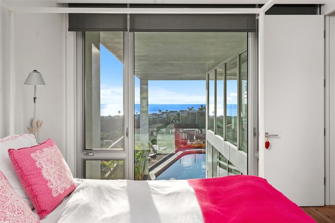
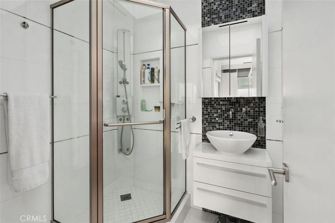
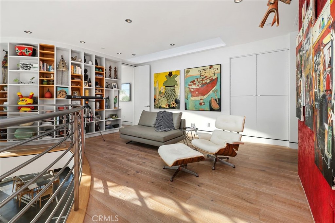
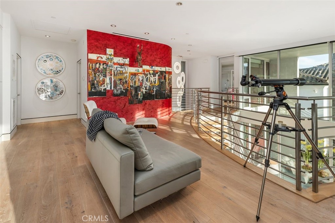
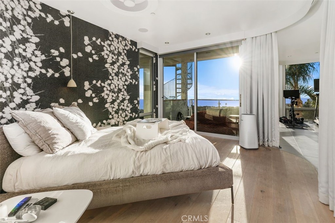
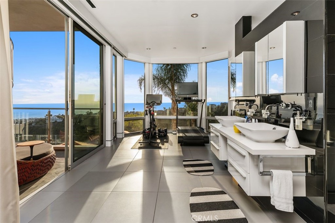
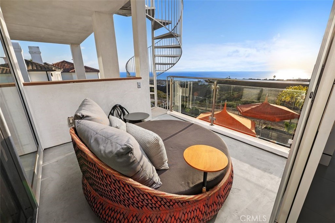
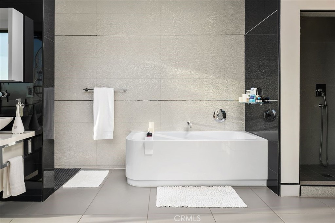
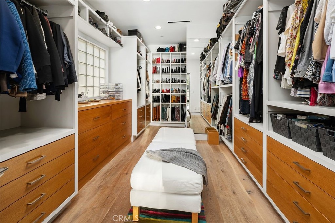
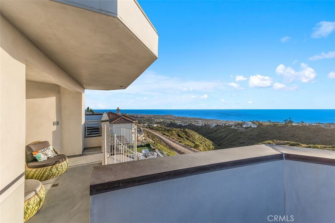
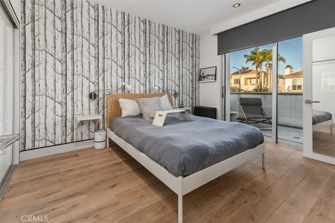
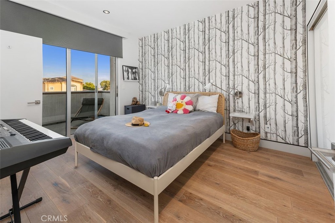
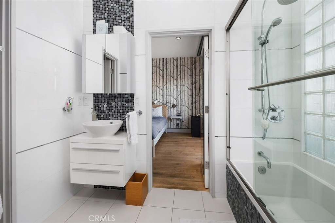
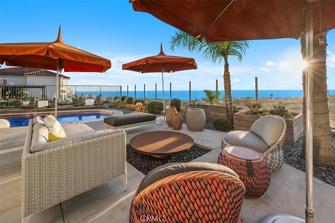
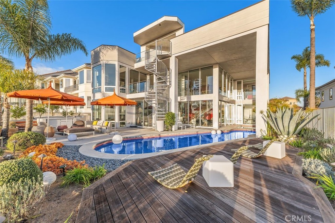
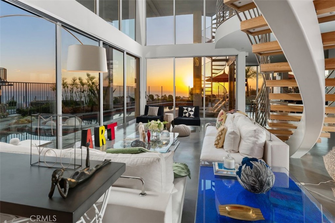
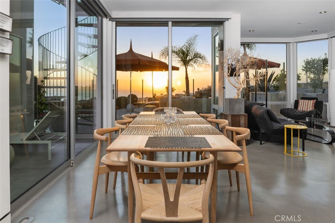
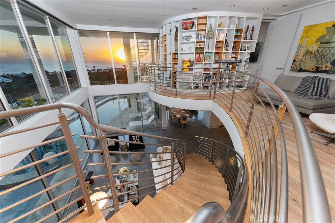
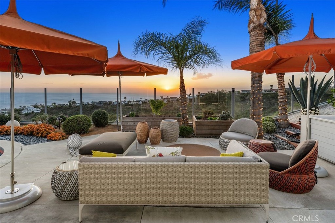
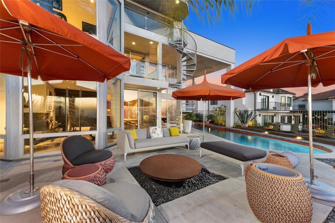
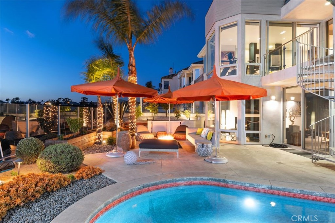
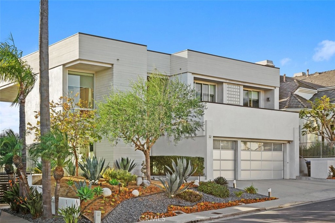
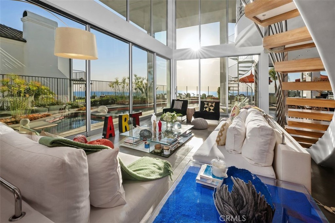
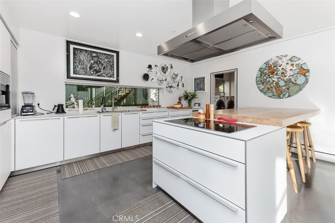
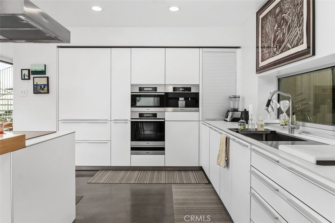
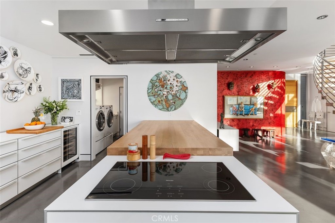
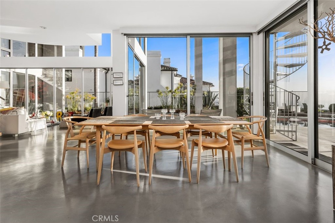
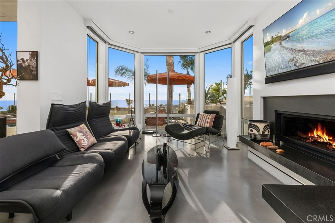
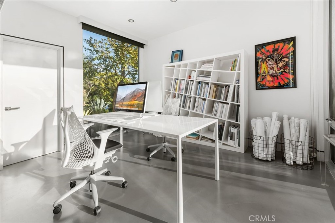
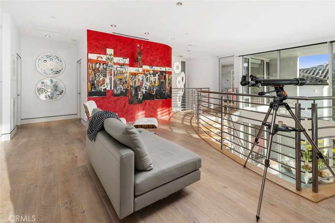
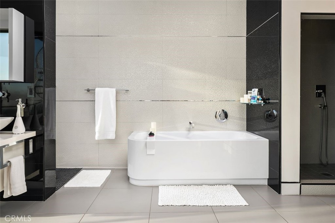
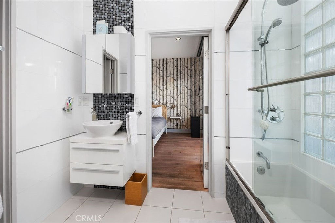
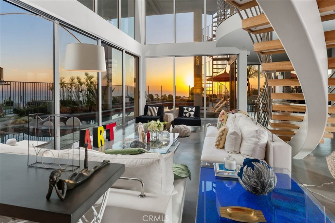
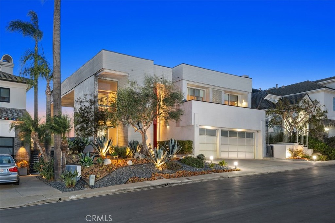
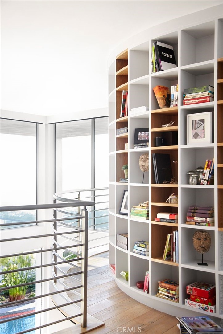
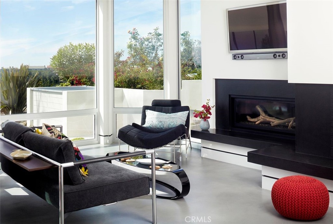
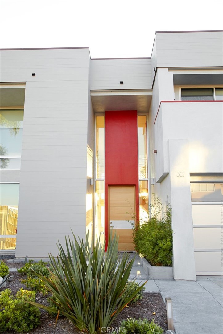
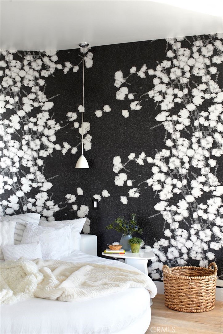
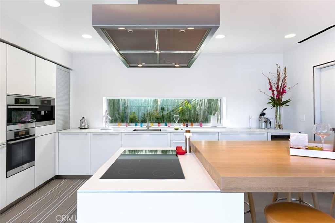
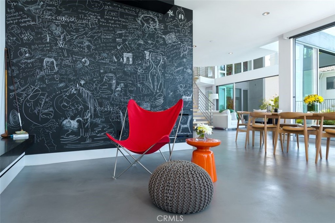
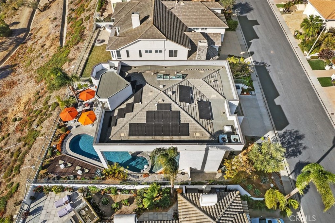
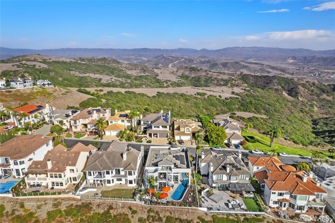
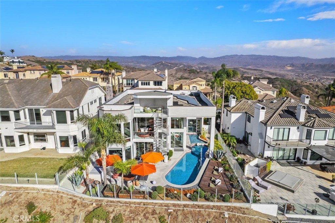
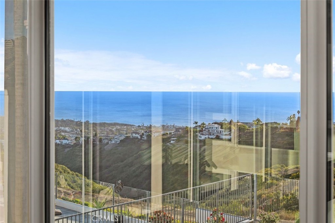
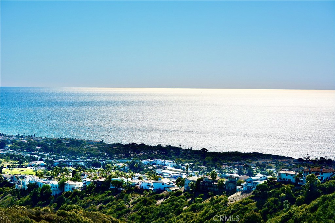
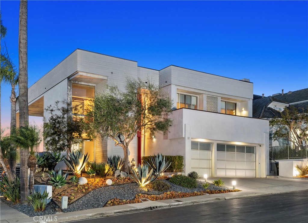
Property Description
Experience the epitome of modern living in this panoramic ocean view,
architectural masterpiece. This stylish and luxurious home was
designed and built by renowned architect Dale Naegle and Dupuis
Design. The interior showcases a contemporary and flowing open floor
plan. Exterior glass walls bathe every room in natural light and
maximize the panoramic ocean, coastline and whitewater vistas.
Western Silver Aluminum Windows and telescoping glass doors create a
seamless indoor/outdoor transition. The main floor bedroom currently serving as an office, also enjoys ocean views looking out over a serene reflection pool. A central floating staircase with
stainless steel rails and oak treads adds a striking architectural
feature. The family room features a linear fireplace for cozy
gatherings.The primary suite offers an open floor plan with an air
tub, open curbless shower, steam room, and fitness area which opens to one of the panoramic ocean view decks.
The Bulthaup kitchen is a chef’s dream, featuring a central
induction cooktop, custom butcher block island, and fully integrated
Miele and Sub-Zero appliances. Marius Aurenti micro cement on the
first floor and engineered oak on the second floor add to the home's
refined aesthetic.
The saltwater lap and reflection pools are adorned with Bisazza mosaic
tiles. A spacious roof top deck with parapet provides easy access to
your self-owned solar panels and AC equipment. Lutron smart technology
controls lighting, lutron sun shades and surround sound. Security
cameras and Rachio smart sprinklers provide additional convenience
and safety. This home was constructed using only the highest quality materials and finishes; the home sits on a double reinforced slab with metal beams on the foundation, the rain gutters are hidden with in-wall downspouts. Other high end finishes include: Santa Barbara Stucco, SaferWood Siding and copper coping. More than just a residence: this home is a forward-
thinking design marvel built for wellness, sanctuary, functionality
and sophisticated entertainment.
Nestled in the prestigious gated enclave of Sea Ridge Estates, this
entertainer's dream home enjoys sweeping ocean and coastline vistas,
all while being just minutes from pristine sandy beaches and vibrant,
historic downtown San Clemente.
Interior Features
| Laundry Information |
| Location(s) |
Inside, Laundry Room |
| Kitchen Information |
| Features |
Utility Sink, Walk-In Pantry |
| Bedroom Information |
| Features |
Bedroom on Main Level |
| Bedrooms |
5 |
| Bathroom Information |
| Features |
Jack and Jill Bath, Bathroom Exhaust Fan, Bathtub, Dual Sinks, Multiple Shower Heads, Separate Shower, Walk-In Shower |
| Bathrooms |
5 |
| Flooring Information |
| Material |
Concrete, Wood |
| Interior Information |
| Features |
Breakfast Bar, Built-in Features, Balcony, Ceiling Fan(s), Cathedral Ceiling(s), Separate/Formal Dining Room, High Ceilings, Open Floorplan, Pantry, Recessed Lighting, Storage, Smart Home, Two Story Ceilings, Wired for Data, Wired for Sound, Bedroom on Main Level, Jack and Jill Bath, Loft, Primary Suite, Utility Room, Walk-In Pantry |
| Cooling Type |
Zoned |
| Heating Type |
Central, Forced Air, Fireplace(s), Natural Gas |
Listing Information
| Address |
32 Calle Ameno |
| City |
San Clemente |
| State |
CA |
| Zip |
92672 |
| County |
Orange |
| Listing Agent |
Louis Dillon DRE #01274376 |
| Courtesy Of |
Coldwell Banker Realty |
| List Price |
$4,385,000 |
| Status |
Active |
| Type |
Residential |
| Subtype |
Single Family Residence |
| Structure Size |
3,598 |
| Lot Size |
6,967 |
| Year Built |
2011 |
Listing information courtesy of: Louis Dillon, Coldwell Banker Realty. *Based on information from the Association of REALTORS/Multiple Listing as of Feb 16th, 2025 at 9:36 PM and/or other sources. Display of MLS data is deemed reliable but is not guaranteed accurate by the MLS. All data, including all measurements and calculations of area, is obtained from various sources and has not been, and will not be, verified by broker or MLS. All information should be independently reviewed and verified for accuracy. Properties may or may not be listed by the office/agent presenting the information.











































































