4841 Park Terrace Drive, Long Beach, CA 90804
-
Listed Price :
$990,000
-
Beds :
2
-
Baths :
2
-
Property Size :
1,420 sqft
-
Year Built :
1976
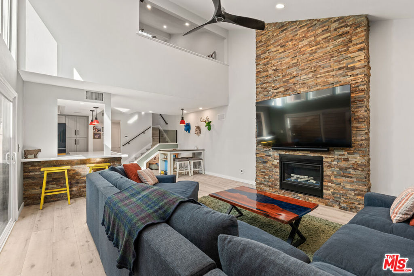
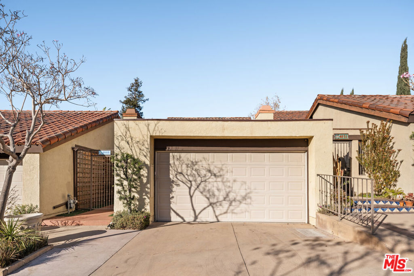
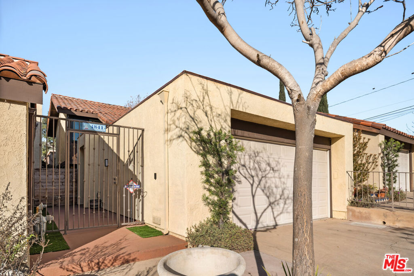
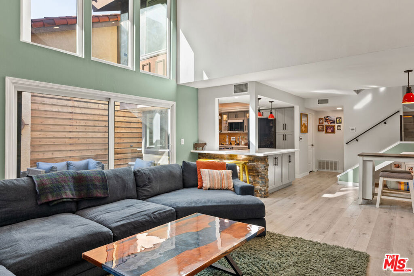

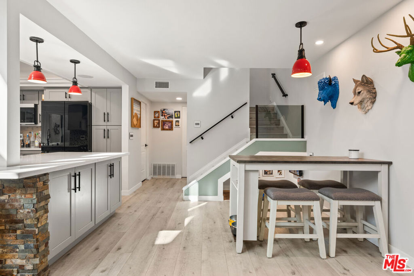
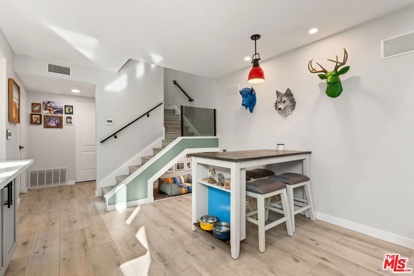
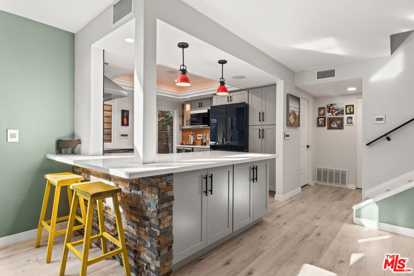


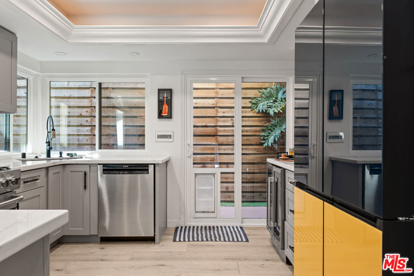
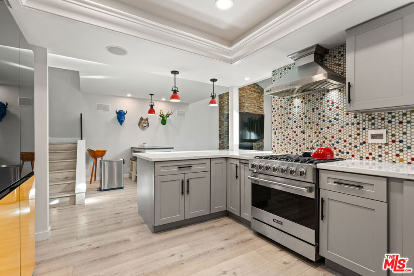
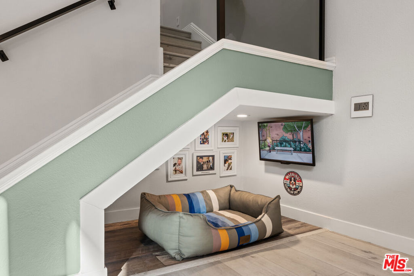
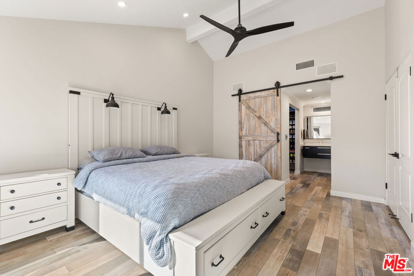
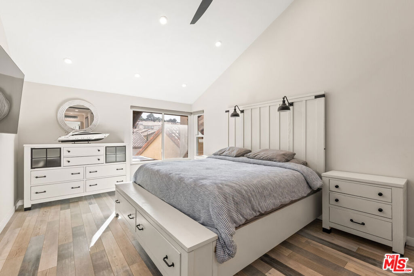
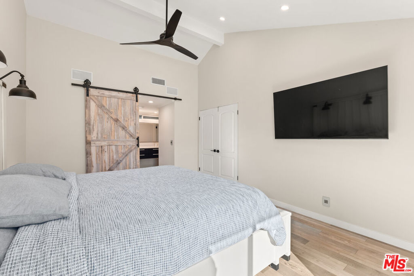

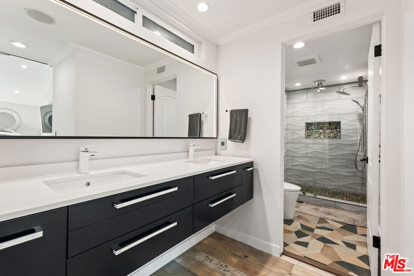
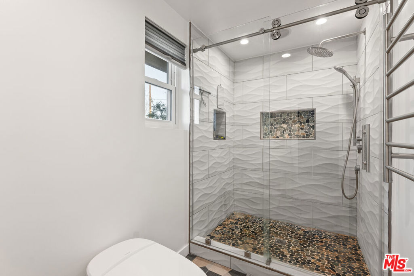
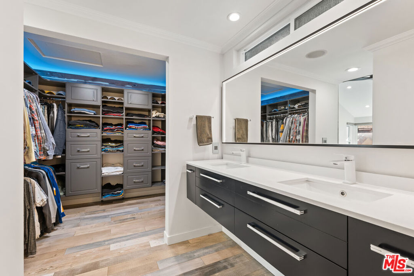
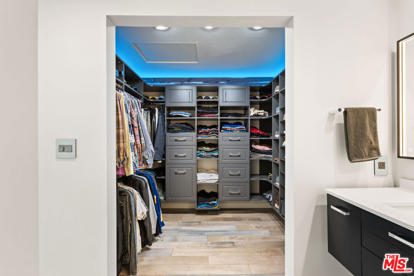
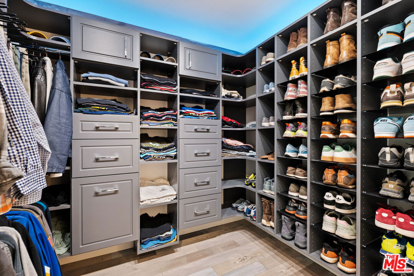

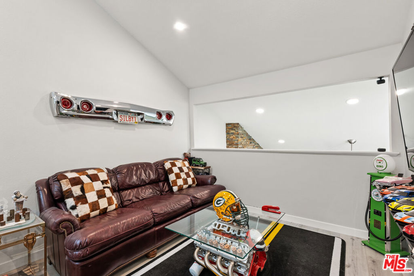

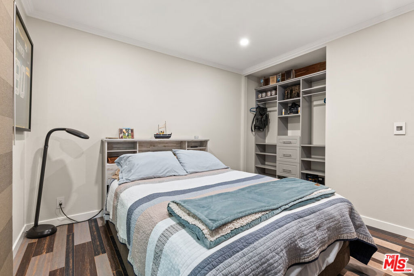
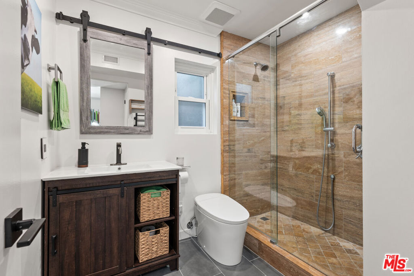
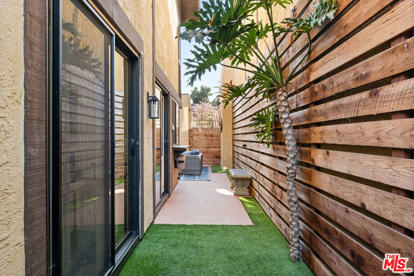
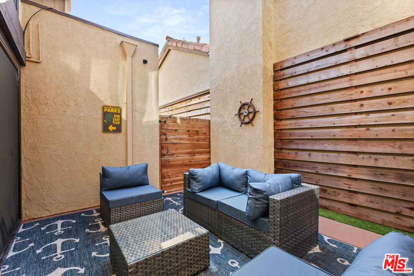
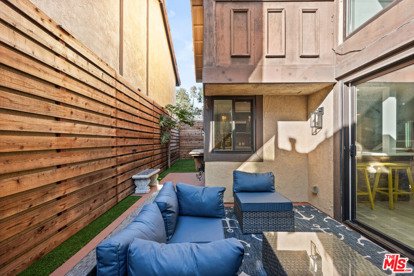
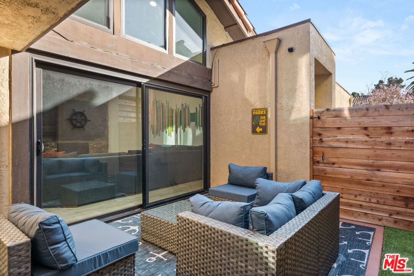
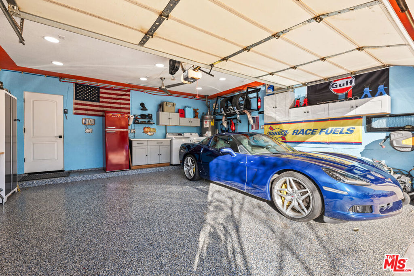
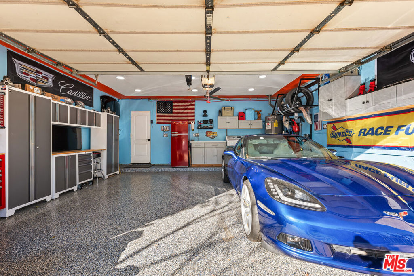
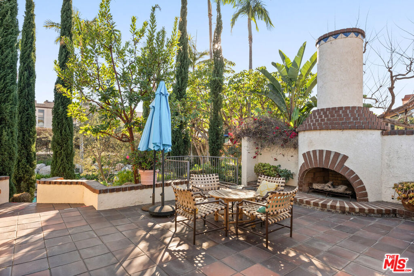
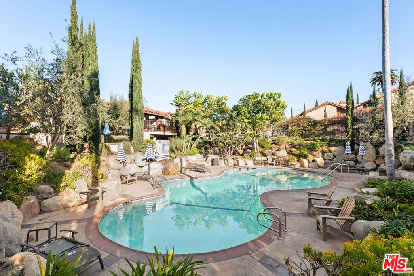

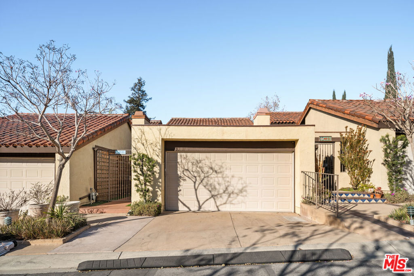
Property Description
Sublimely finished townhome in a gated community located just minutes from the water and all of 2nd Street's endless amenities like shopping, and dining. This home offers conveniences such as private outdoor space, a fully finished two car garage, a driveway with additional parking space and thoughtfully finished interior spaces throughout. The primary bedroom includes a walk-in closet with custom built-ins, a floating dual vanity in the en-suite bathroom, and high pitched ceilings to add volume. The kitchen is built for cooking and hosting, fitted with a custom bar area, Viking stove, a custom paneled french door refrigerator, and plenty of cabinetry for storage. The home even offers a dog nook with it's own television for maximum pup relaxation. This home is light filled, and incredibly spacious as pitched ceilings are a common theme throughout. The Parkview Plaza community also offers a gated pool & jacuzzi, and additional outdoor entertaining areas. Furniture can be included at the right price.
Interior Features
| Laundry Information |
| Location(s) |
In Garage |
| Bedroom Information |
| Bedrooms |
2 |
| Bathroom Information |
| Bathrooms |
2 |
| Flooring Information |
| Material |
Wood |
| Interior Information |
| Cooling Type |
Central Air |
Listing Information
| Address |
4841 Park Terrace Drive |
| City |
Long Beach |
| State |
CA |
| Zip |
90804 |
| County |
Los Angeles |
| Listing Agent |
Vinny Morales DRE #01986222 |
| Courtesy Of |
The Agency |
| List Price |
$990,000 |
| Status |
Active |
| Type |
Residential |
| Subtype |
Condominium |
| Structure Size |
1,420 |
| Lot Size |
144,194 |
| Year Built |
1976 |
Listing information courtesy of: Vinny Morales, The Agency. *Based on information from the Association of REALTORS/Multiple Listing as of Jan 22nd, 2025 at 4:04 AM and/or other sources. Display of MLS data is deemed reliable but is not guaranteed accurate by the MLS. All data, including all measurements and calculations of area, is obtained from various sources and has not been, and will not be, verified by broker or MLS. All information should be independently reviewed and verified for accuracy. Properties may or may not be listed by the office/agent presenting the information.





































