114 Shear, Irvine, CA 92618
-
Listed Price :
$1,850,000
-
Beds :
3
-
Baths :
3
-
Property Size :
2,505 sqft
-
Year Built :
2022
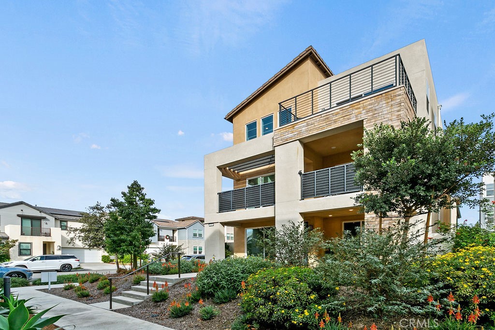
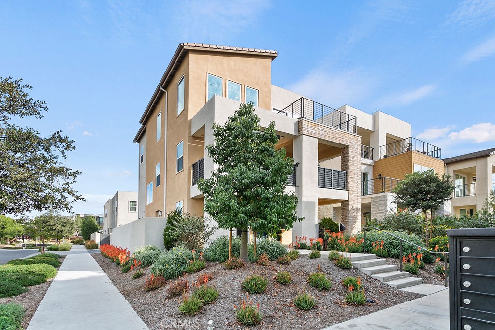
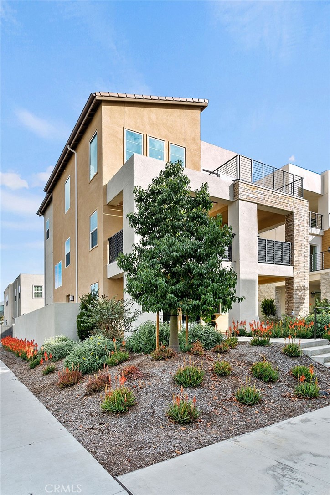
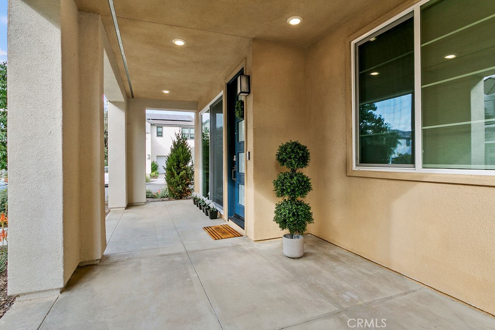
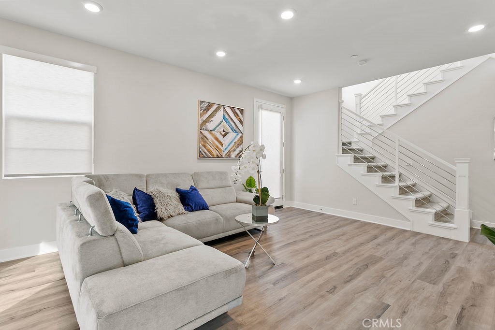
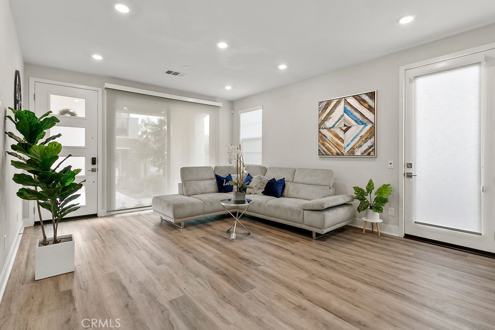
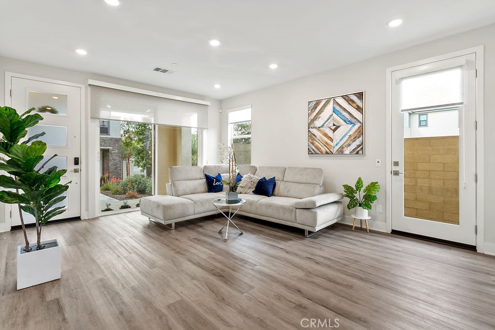
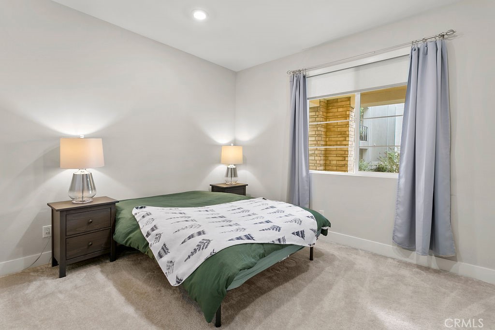












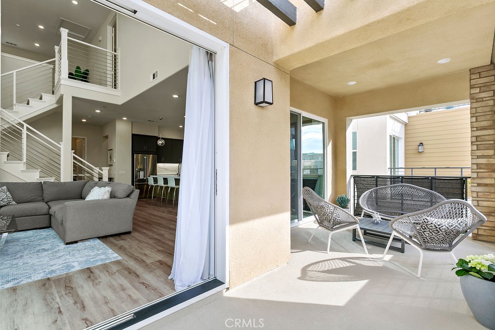
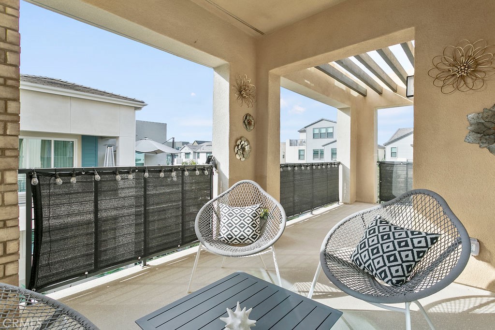


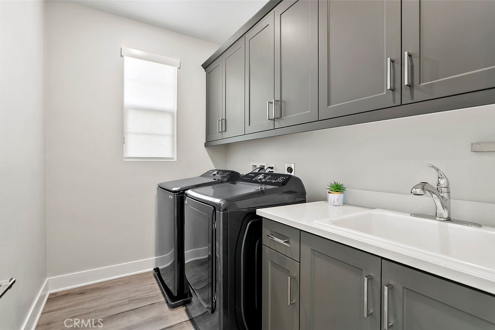
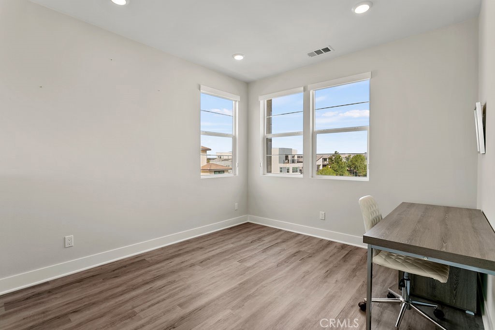
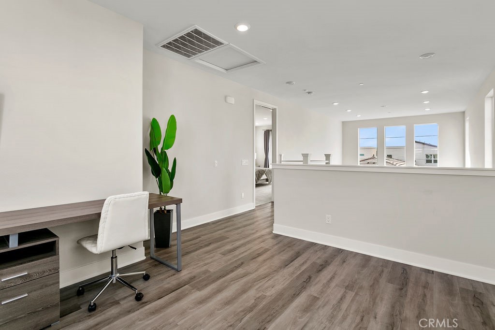





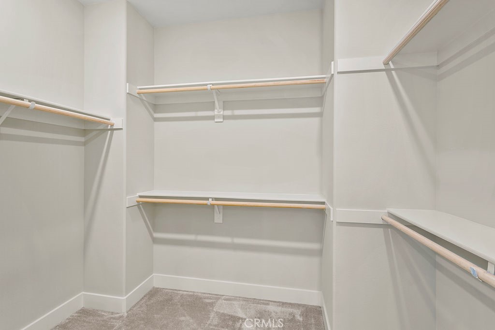
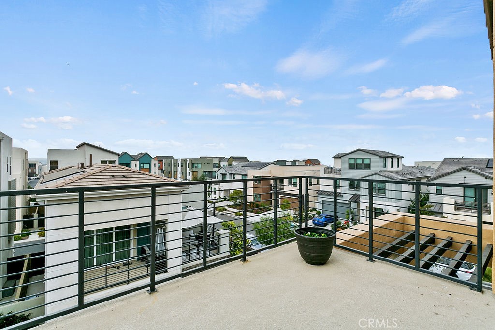
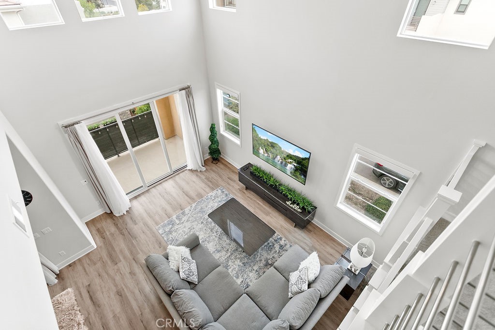
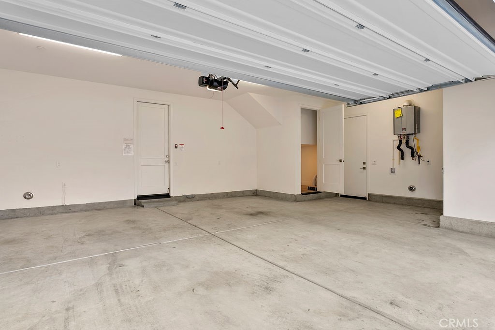
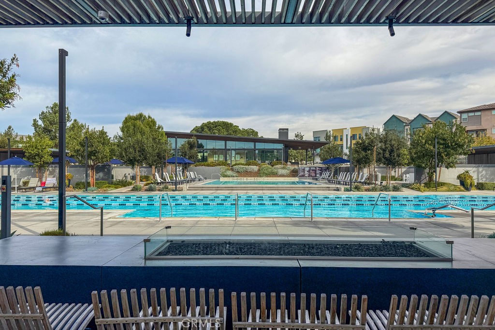
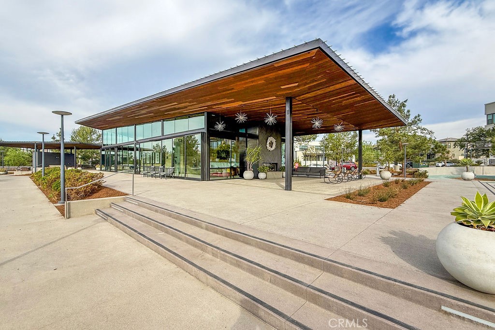
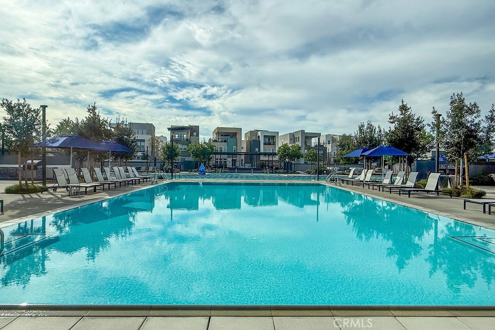
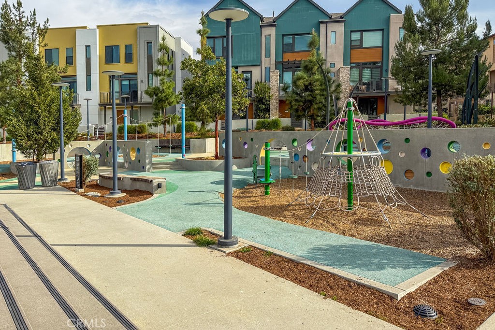
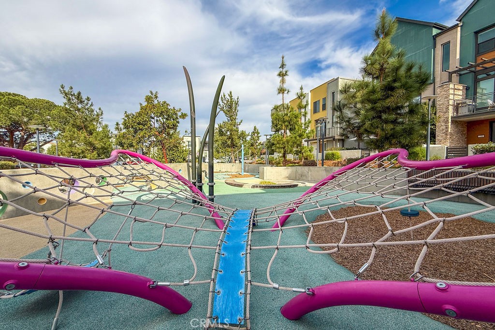
Property Description
Gorgeous detached home located in the Great Park community of Irvine within the IRVINE UNIFIED SCHOOL DISTRICT. Upgraded home with beautiful vaulted ceilings. Very bright corner lot home. Generous living space, this home features 3 bedrooms and 3 bathrooms plus a very spacious Office/Loft next to the primary room. MAIN FLOOR BEDROOM AND BATHROOM WITH A LIVING ROOM. Spacious balcony off of the living and dining room. Private primary bedroom with a spacious walk in closet and a large balcony to enjoy your coffee and relax. Primary bathroom with a large walk in shower and a relaxing bathtub. Upgraded flooring with LVP and plush carpeting. The updated kitchen boasts high-end appliances, sleek countertops, and plenty of cabinet space, perfect for preparing meals and entertaining guests.Enjoy an abundance of natural light through large windows that create an inviting atmosphere throughout the home. Located in the sought-after Irvine area, this home offers easy access to local amenities, top-rated schools, parks, and major freeways for a convenient lifestyle. Spacious garage with plenty of storage space. Home has a leased solar system. Association pool is only one minute away from this home.
Interior Features
| Laundry Information |
| Location(s) |
Laundry Room |
| Bedroom Information |
| Features |
Bedroom on Main Level |
| Bedrooms |
3 |
| Bathroom Information |
| Features |
Bathtub |
| Bathrooms |
3 |
| Interior Information |
| Features |
Bedroom on Main Level, Loft, Walk-In Closet(s) |
| Cooling Type |
Central Air |
Listing Information
| Address |
114 Shear |
| City |
Irvine |
| State |
CA |
| Zip |
92618 |
| County |
Orange |
| Listing Agent |
Ryan Kashanchi DRE #01213347 |
| Courtesy Of |
Re/Max Premier Realty |
| List Price |
$1,850,000 |
| Status |
Active |
| Type |
Residential |
| Subtype |
Condominium |
| Structure Size |
2,505 |
| Lot Size |
4,000 |
| Year Built |
2022 |
Listing information courtesy of: Ryan Kashanchi, Re/Max Premier Realty. *Based on information from the Association of REALTORS/Multiple Listing as of Jan 7th, 2025 at 12:57 AM and/or other sources. Display of MLS data is deemed reliable but is not guaranteed accurate by the MLS. All data, including all measurements and calculations of area, is obtained from various sources and has not been, and will not be, verified by broker or MLS. All information should be independently reviewed and verified for accuracy. Properties may or may not be listed by the office/agent presenting the information.









































