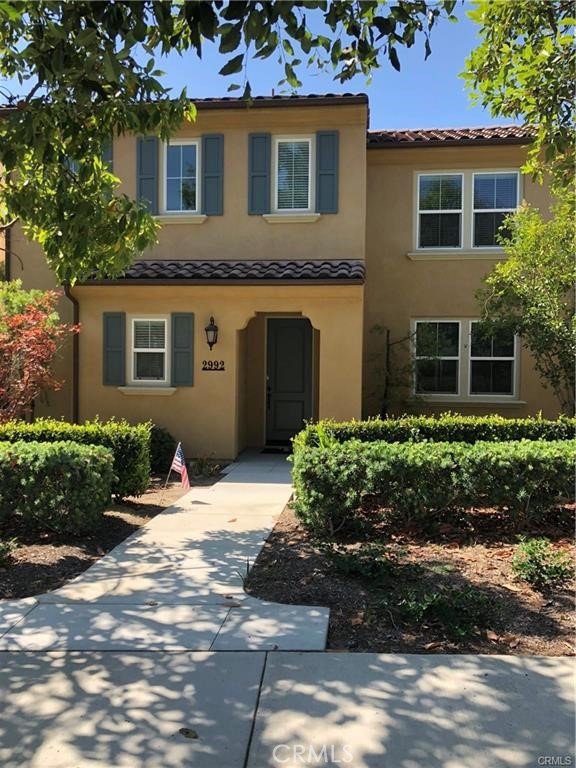2992 E Santa Fe Road, Brea, CA 92821
-
Listed Price :
$1,098,000
-
Beds :
3
-
Baths :
3
-
Property Size :
1,827 sqft
-
Year Built :
2013

Property Description
Come see this gorgeous turnkey home in highly sought Blackstone and Sorano community. This elegant 1,827sqft, 3bd/3ba open floor plan Enjoy high quality materials & finishes throughout, including hardwood floors downstairs, plush carpet upstairs, & recessed lighting. Main level boats open concept floorplan between kitchen, dining area, & living room. Kitchen features all white cabinetry, pantry, island with sink & additional seating, & stainless steel appliances. Master bedroom has one walk-in closet and the 2nd closet with sliding doors. Master bathroom features separate soaking tub & shower & dual sinks on either side of the bathroom. Laundry room is conveniently on the 2nd level & offers tons of extra storage. Large enclosed back patio & side yard are great for barbecuing & dining outside. Attached 2-car garage ,Fabulous community offerings include exquisite gated pool area with pool, spa, wading pool and water playground plus fireplace, barbeque area, showers, manicured green fields, and lovely benches where one can enjoy the sweeping views of both city lights and serene hillsides. All of this plus the very best of Brea schools
Interior Features
| Laundry Information |
| Location(s) |
Laundry Room, Upper Level |
| Bedroom Information |
| Features |
All Bedrooms Up |
| Bedrooms |
3 |
| Bathroom Information |
| Bathrooms |
3 |
| Interior Information |
| Features |
Separate/Formal Dining Room, All Bedrooms Up, Primary Suite, Walk-In Closet(s) |
| Cooling Type |
Central Air |
Listing Information
| Address |
2992 E Santa Fe Road |
| City |
Brea |
| State |
CA |
| Zip |
92821 |
| County |
Orange |
| Listing Agent |
Katy Wang DRE #01860837 |
| Courtesy Of |
Homequest Real Estate |
| List Price |
$1,098,000 |
| Status |
Active |
| Type |
Residential |
| Subtype |
Single Family Residence |
| Structure Size |
1,827 |
| Lot Size |
2,962 |
| Year Built |
2013 |
Listing information courtesy of: Katy Wang, Homequest Real Estate. *Based on information from the Association of REALTORS/Multiple Listing as of Dec 5th, 2024 at 5:52 AM and/or other sources. Display of MLS data is deemed reliable but is not guaranteed accurate by the MLS. All data, including all measurements and calculations of area, is obtained from various sources and has not been, and will not be, verified by broker or MLS. All information should be independently reviewed and verified for accuracy. Properties may or may not be listed by the office/agent presenting the information.

