-
Listed Price :
$1,299,888
-
Beds :
N/A
-
Baths :
N/A
-
Property Size :
N/A sqft
-
Year Built :
1956
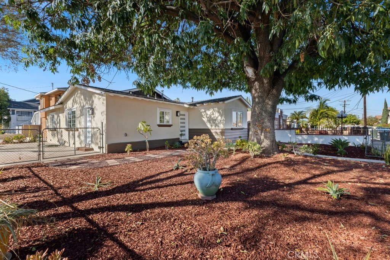
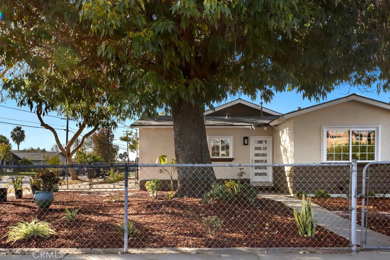
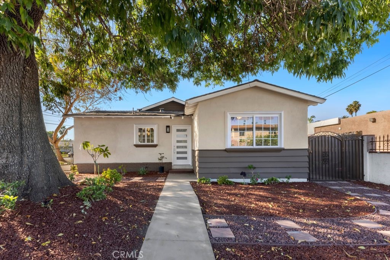
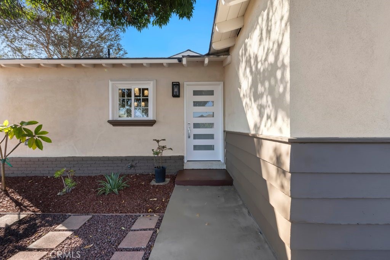
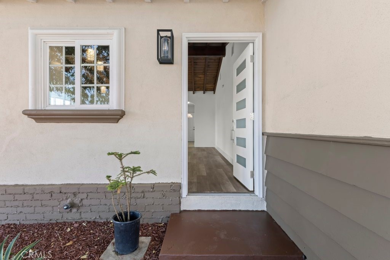
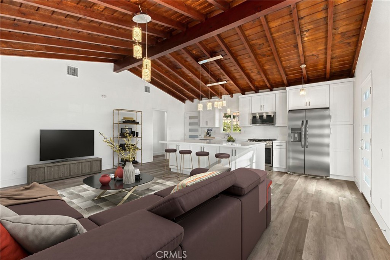
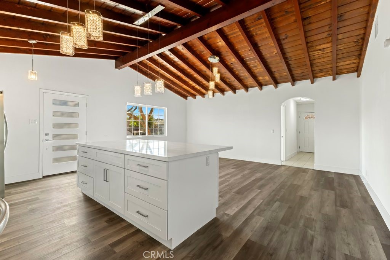
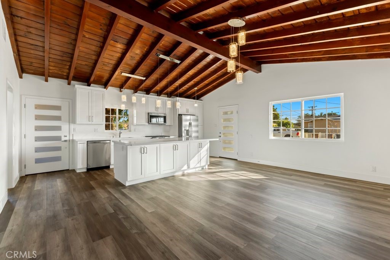
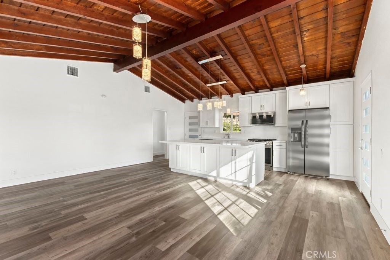
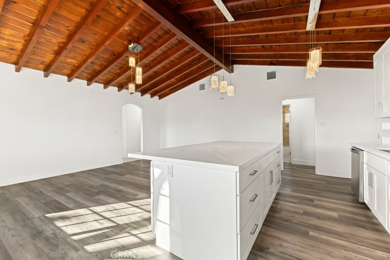
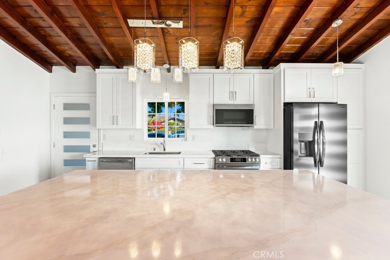
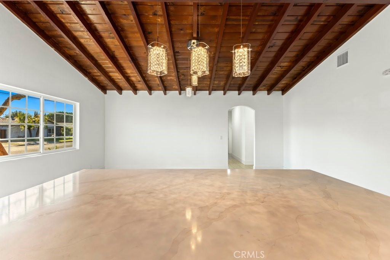
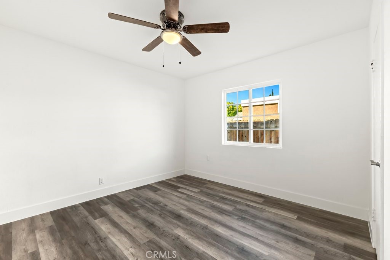
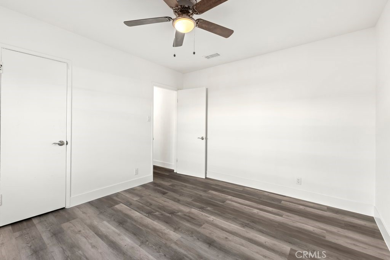
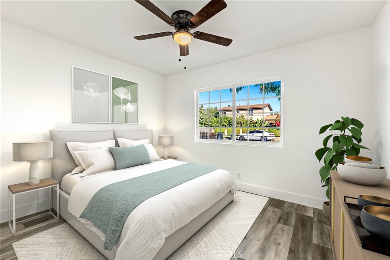
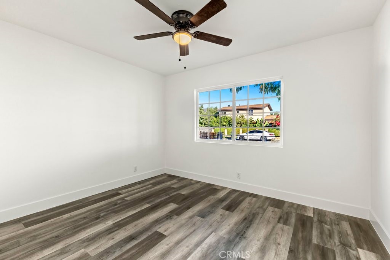
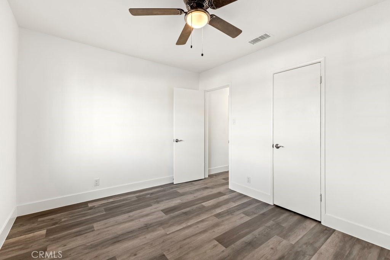
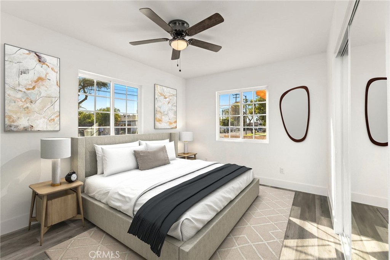
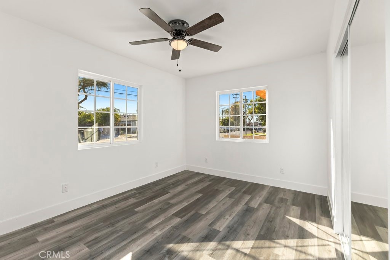
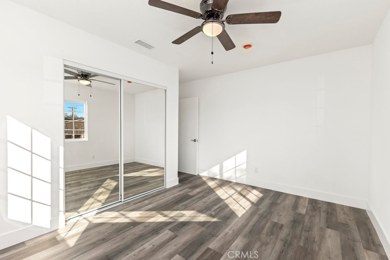
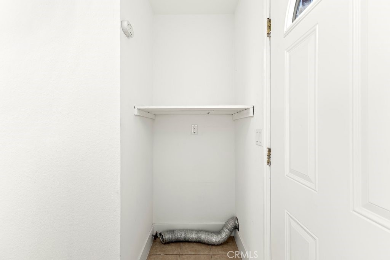
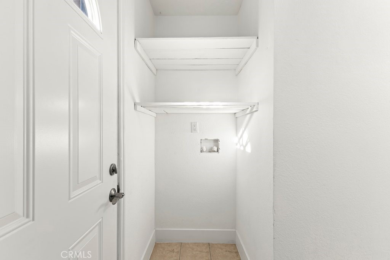
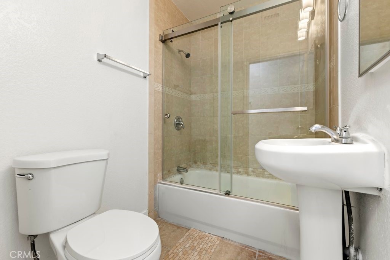
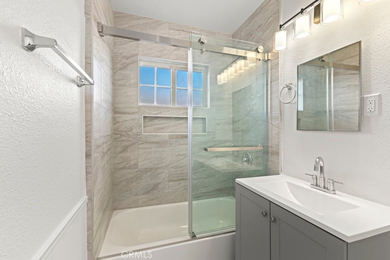
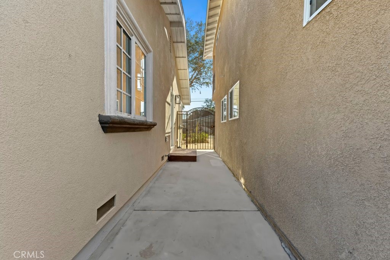
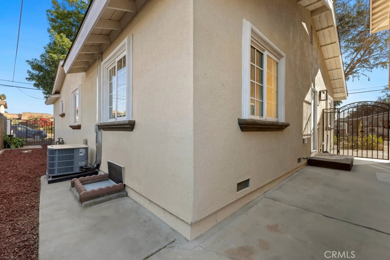
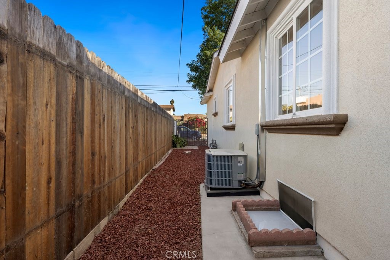
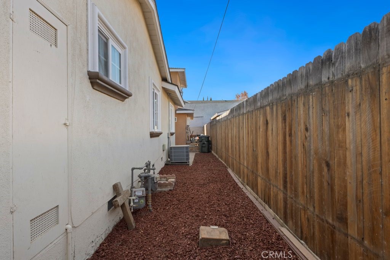
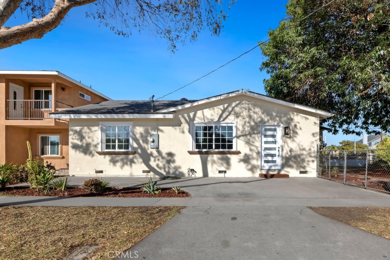
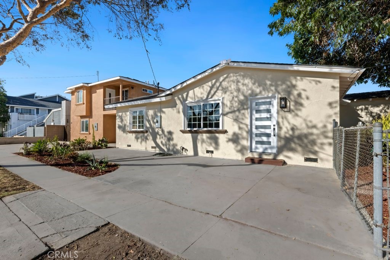
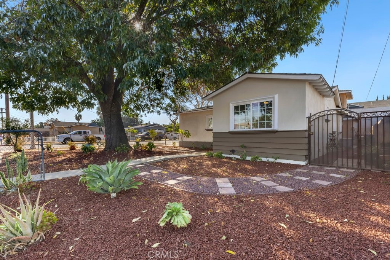
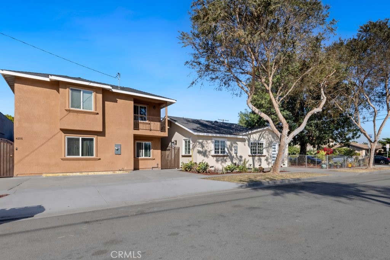
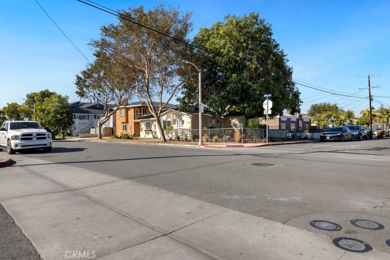
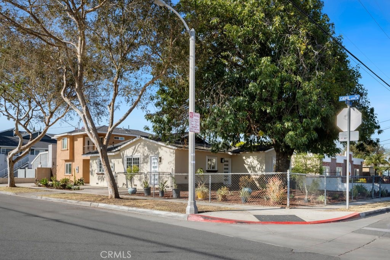
Property Description
TWO SINGLE FAMILY HOMES on ONE LOT! UNIT ONE: beautiful remodeled single level 4-bedroom, 2-bathroom home in the heart of Fullerton. New white bright modern tones, high ceilings and Luxury Vinyl Plank flooring makes for an elegant space. Enjoy the open concept living room and dining area with gorgeous wood beam ceiling, perfect for entertaining. The large picturesque windows allow an abundance of natural light to illuminate the open floor plan throughout. The new kitchen impresses with clean white cabinetry, self-closing, Quartz countertops, farm style sink, oversized center island, plenty of storage, breakfast counter high-stool seating. The new Stainless-Steel appliances include a 5-burner gas range, single oven, microwave, dishwasher and refrigerator. The primary bedroom ensuite features ceiling fan, walk-in closet, a full bathroom with a single sink vanity and shower in tub with seamless glass doors and stone tile finishes. The remaining three bedrooms feature ceiling fans and closet doors. Adjacent is a full bathroom with a pedestal sink, shower in tub with seamless glass door and stone tile finishes. Large front yard on a corner lot, backyard area, three designated parking spaces, new HVAC unit, inside laundry area and water heater. UNIT TWO: permitted ADU is shy of 1200 sq ft. only 2yrs. old, features an open living and dining area, kitchen, guest bath and Primary bedroom ensuite with full bathroom, single sink vanity and shower in tub completes the main floor. Up the Wrought Iron staircase is a bedroom with ceiling fan, blinds and closet, step on to the private balcony for some quiet time. The converted den makes for a second bedroom with blinds and a closet. Adjacent is a large bathroom with vanity with single sink and countertop, shower in tub. Off the hallway, relax on the beautiful balcony to enjoy evening sunsets, with Wrought Iron rail. This unit has all newer exterior and interior paint, Tankless water heater, 2 yr. roof with 40-year life warranty, HVAC unit, two designated parking spaces, inside laundry, Wrought Iron side gate and back patio area. Each unit has separate entrances and addresses on one lot, SEPARATE gas, electric and water meters, new fence, new HVAC units, new exterior paint and front yard landscape. Nearby shopping, restaurants, Costco, parks, easy access to 91, 57 and freeways. No HOA. Award winning Fullerton Joint School District, Fullerton Jr. College, California State University, Fullerton, St Jude. Welcome home!
Interior Features
| Laundry Information |
| Location(s) |
Washer Hookup, Electric Dryer Hookup, Gas Dryer Hookup, Inside |
| Bedroom Information |
| Bedrooms |
N/A |
| Bathroom Information |
| Bathrooms |
N/A |
| Interior Information |
| Features |
Beamed Ceilings, Balcony, Ceiling Fan(s), High Ceilings, Open Floorplan, Pantry, Quartz Counters, Unfurnished, Main Level Primary |
| Cooling Type |
Central Air |
Listing Information
| Address |
149 Edward Avenue |
| City |
Fullerton |
| State |
CA |
| Zip |
92833 |
| County |
Orange |
| Listing Agent |
Mary Ann Lawson DRE #01972514 |
| Co-Listing Agent |
Susan Karcher DRE #01754240 |
| Courtesy Of |
Redfin Corporation |
| List Price |
$1,299,888 |
| Status |
Active |
| Type |
Residential Income |
| Subtype |
Duplex |
| Structure Size |
N/A |
| Lot Size |
5,995 |
| Year Built |
1956 |
Listing information courtesy of: Mary Ann Lawson, Susan Karcher, Redfin Corporation. *Based on information from the Association of REALTORS/Multiple Listing as of Dec 13th, 2024 at 7:14 PM and/or other sources. Display of MLS data is deemed reliable but is not guaranteed accurate by the MLS. All data, including all measurements and calculations of area, is obtained from various sources and has not been, and will not be, verified by broker or MLS. All information should be independently reviewed and verified for accuracy. Properties may or may not be listed by the office/agent presenting the information.


































