3 Avenue K, McGill, NV 89318
-
Listed Price :
$399,000
-
Beds :
4
-
Baths :
3
-
Property Size :
2,934 sqft
-
Year Built :
1930
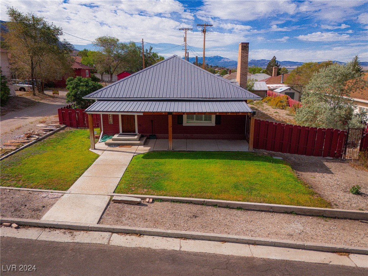
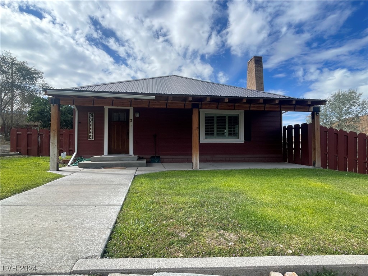
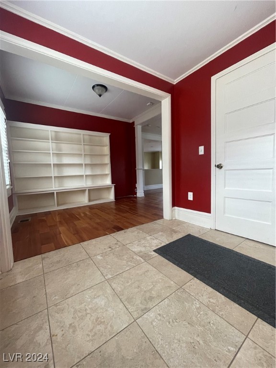
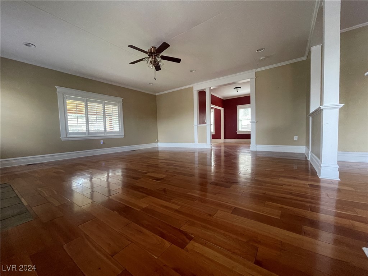
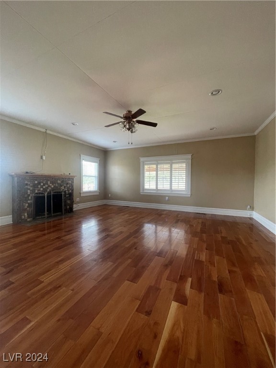
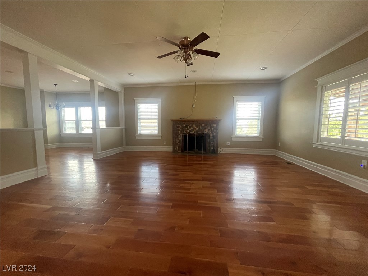
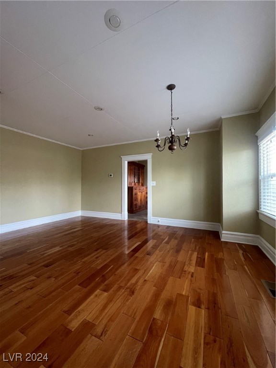
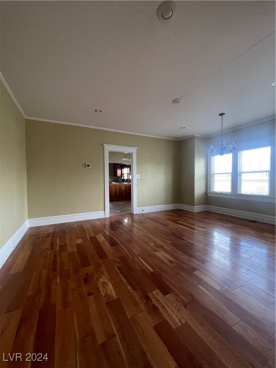
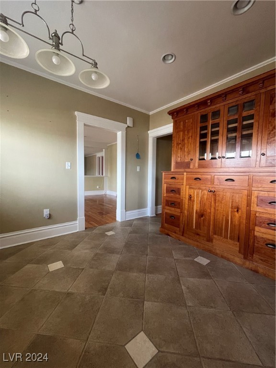
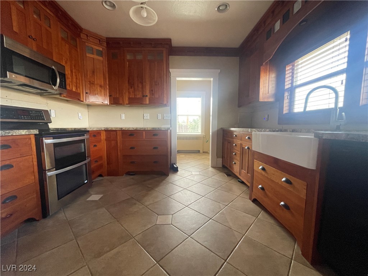
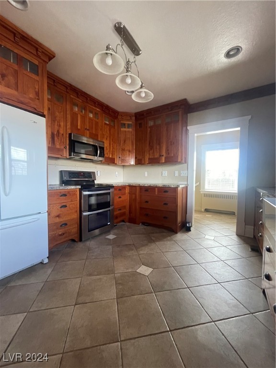
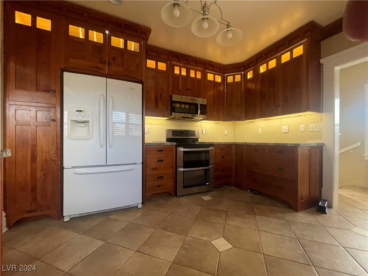
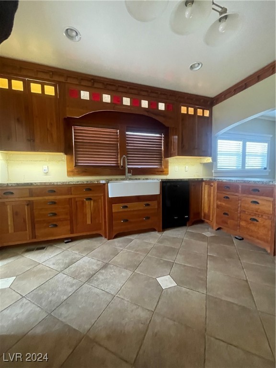
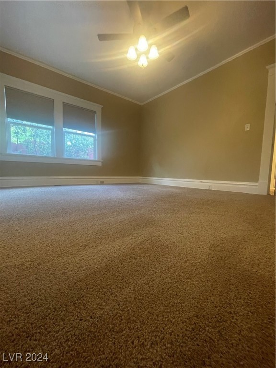
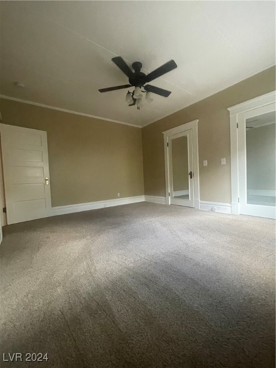
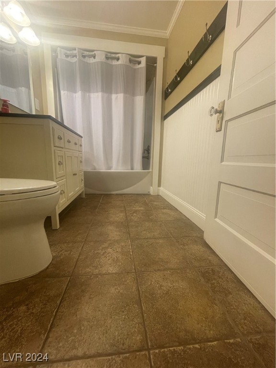
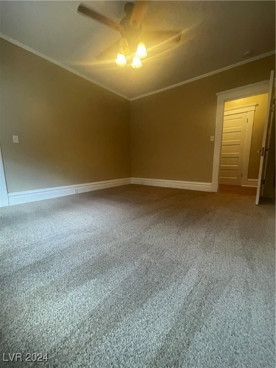
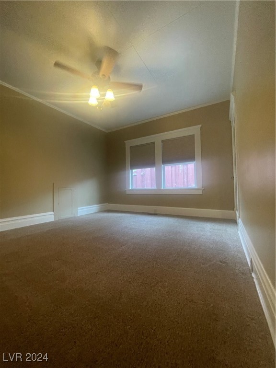
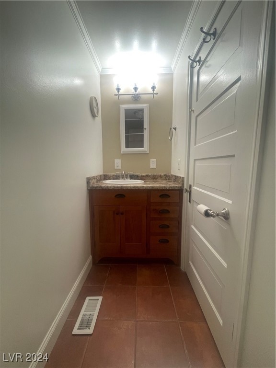
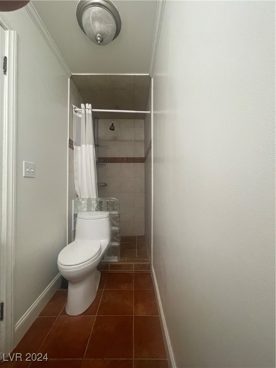
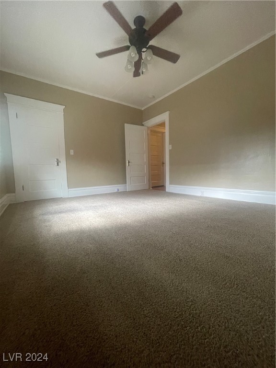
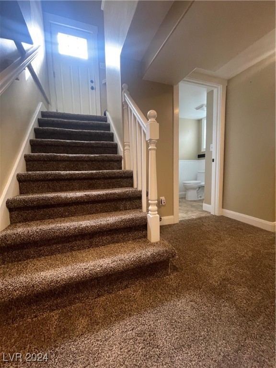
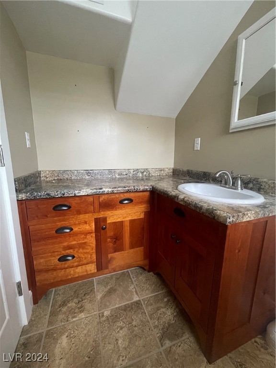
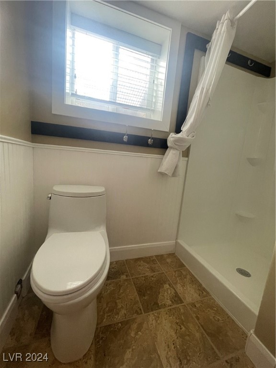
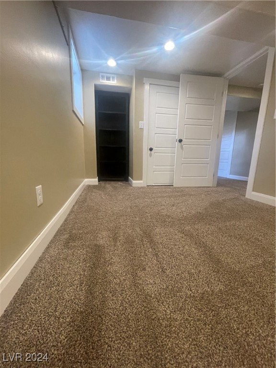
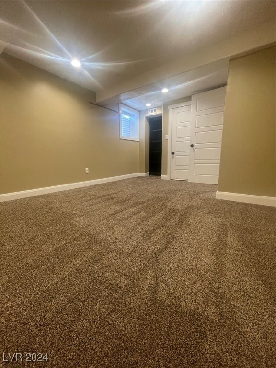
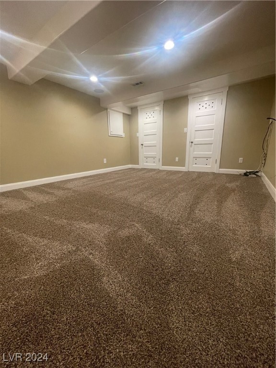
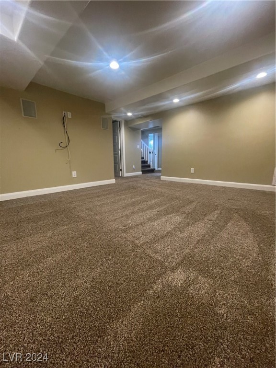
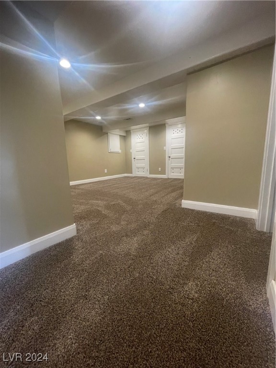
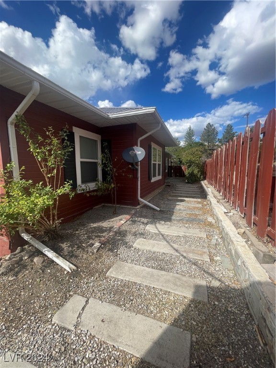
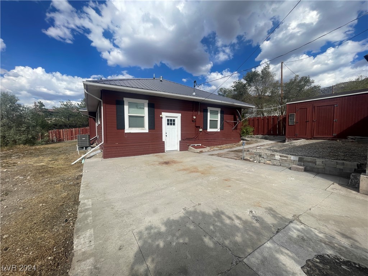
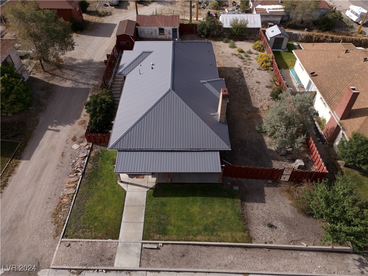
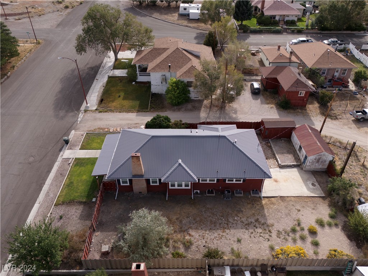
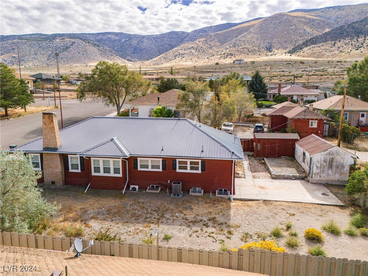
Property Description
Enjoy mountain views from the covered front porch! This stunning single-family property boasts 4 spacious bedrooms, 3 updated bathrooms, 2102 sqft of beautifully designed living space. Step into the tiled entryway featuring a built-in bookshelf. The kitchen is a chef's delight, featuring custom cabinets w/ under & top lighting, granite countertops, dbl oven plus cooktop, & plenty of storage. The open-plan kitchen/diner flows seamlessly into the formal dining room, perfect for family gatherings. Enjoy the cozy living room w/ a fireplace & beautiful hardwood flooring. The home offers a versatile basement w/ 832 sqft of additional space to include a family room w/ surround sound, a room that can be used how you choose, 3/4 bath, storage room w/ sink. An abundance of windows fills the home with natural light, while feature lighting adds a touch of elegance. Backyard w/ private fencing, patio, shed w/ power. The metal roof & garage add to the home's durability & convenience.
Interior Features
| Laundry Information |
| Location(s) |
Electric Dryer Hookup, Laundry Room |
| Bedroom Information |
| Bedrooms |
4 |
| Bathroom Information |
| Bathrooms |
3 |
| Flooring Information |
| Material |
Carpet, Hardwood, Tile |
| Interior Information |
| Features |
Bedroom on Main Level, Ceiling Fan(s) |
| Cooling Type |
Central Air, Electric |
Listing Information
| Address |
3 Avenue K |
| City |
McGill |
| State |
NV |
| Zip |
89318 |
| County |
White Pine |
| Listing Agent |
Shannan Cessford DRE #S.0186536 |
| Courtesy Of |
Desert Mountain Realty, Inc |
| List Price |
$399,000 |
| Status |
Active |
| Type |
Residential |
| Subtype |
Single Family Residence |
| Structure Size |
2,934 |
| Lot Size |
9,866 |
| Year Built |
1930 |
Listing information courtesy of: Shannan Cessford, Desert Mountain Realty, Inc. *Based on information from the Association of REALTORS/Multiple Listing as of Sep 25th, 2024 at 5:48 PM and/or other sources. Display of MLS data is deemed reliable but is not guaranteed accurate by the MLS. All data, including all measurements and calculations of area, is obtained from various sources and has not been, and will not be, verified by broker or MLS. All information should be independently reviewed and verified for accuracy. Properties may or may not be listed by the office/agent presenting the information.


































