613 W Valley View Drive, Fullerton, CA 92835
-
Listed Price :
$2,700,000
-
Beds :
6
-
Baths :
5
-
Property Size :
6,500 sqft
-
Year Built :
2009
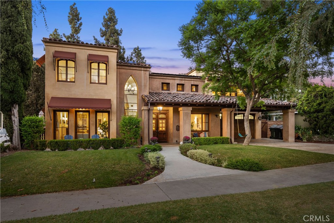
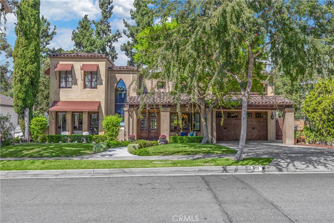
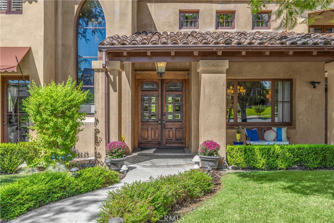
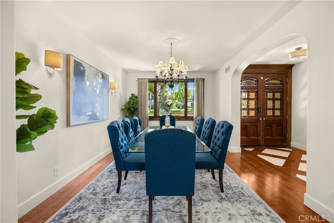
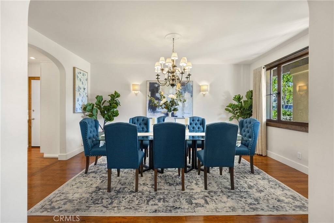
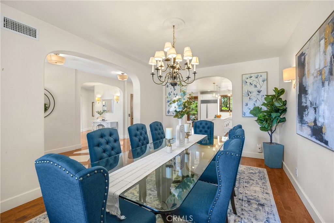
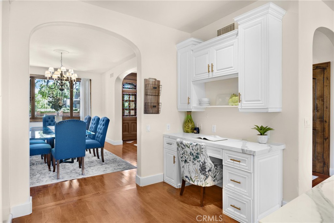
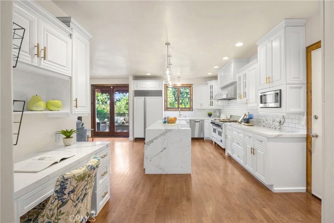
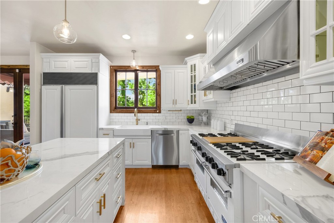
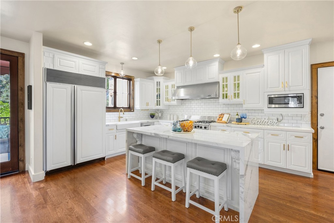
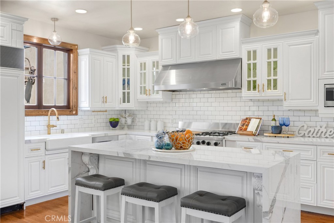
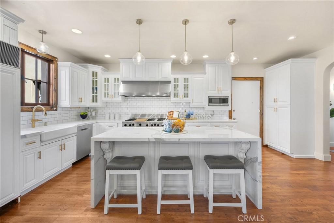
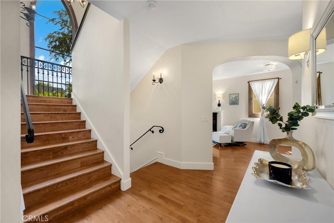
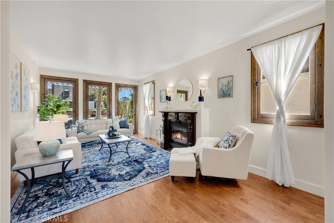
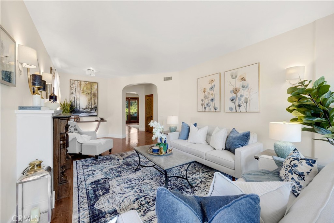
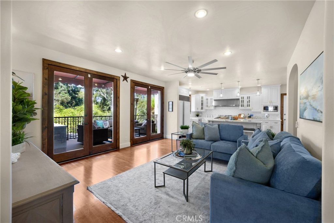
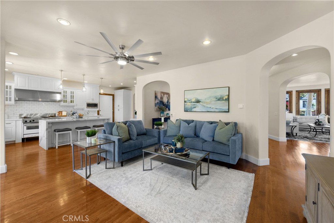
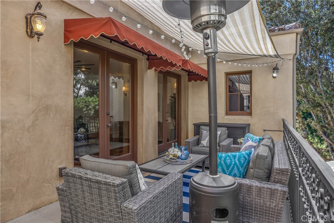
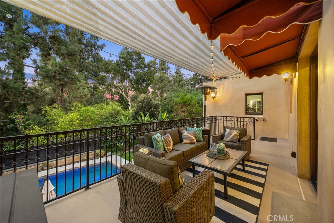
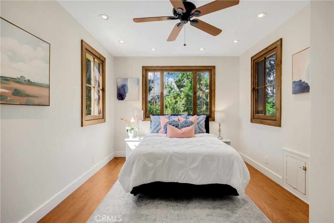
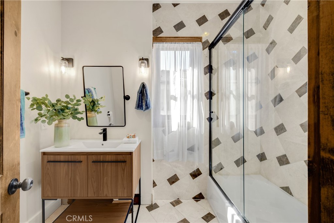
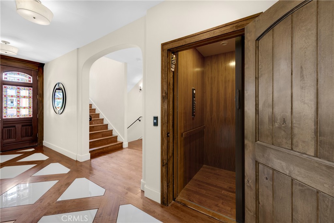
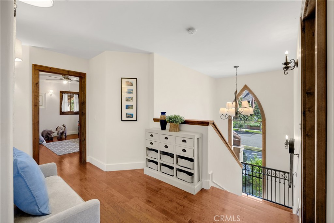
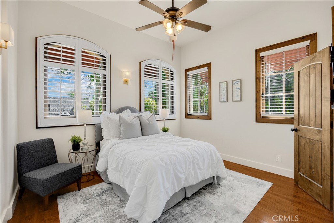
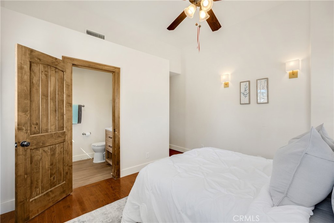
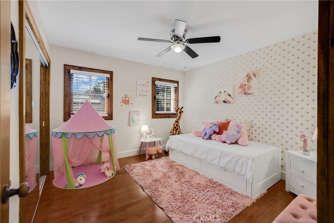
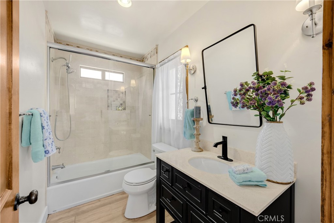
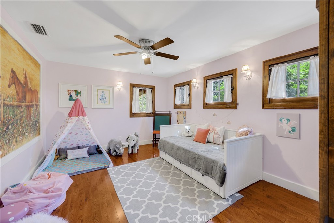
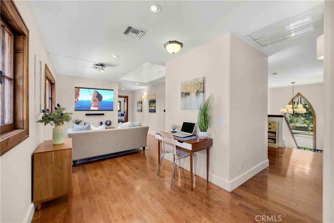
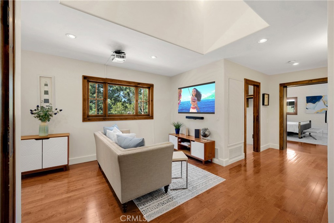
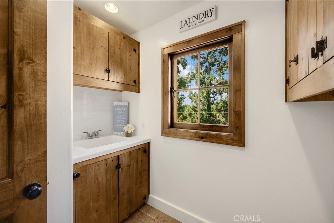
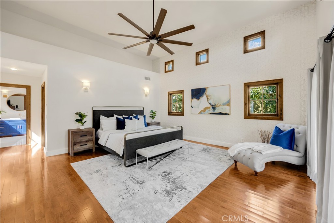
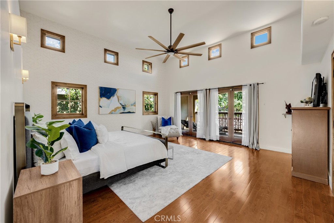
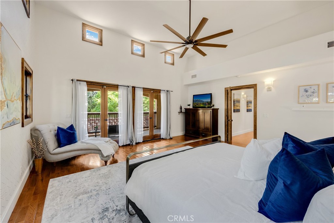
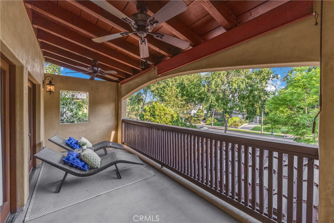
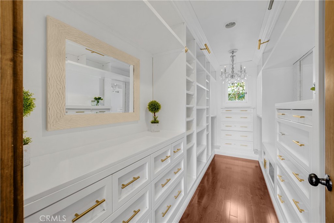
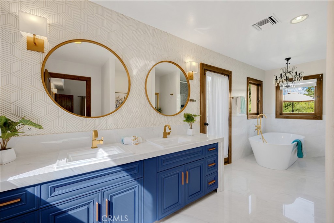
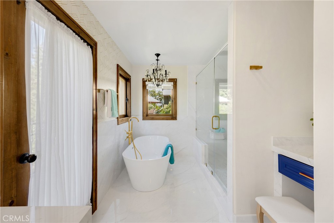
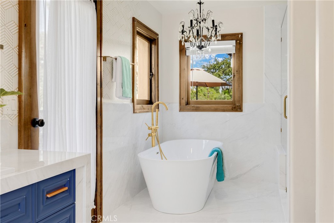
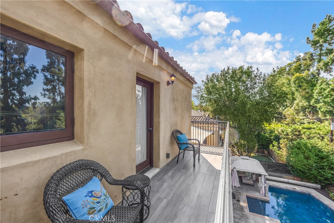
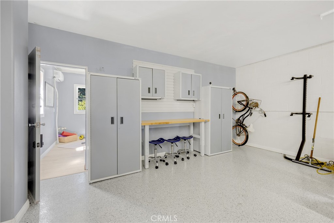
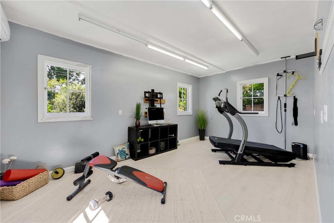
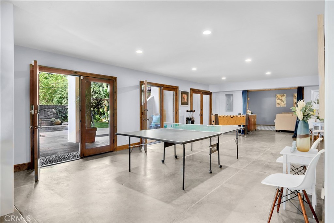
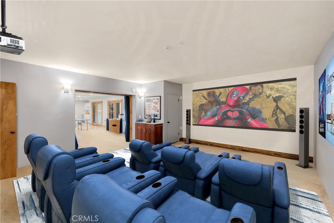
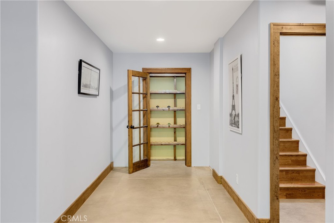
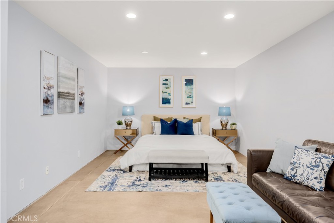
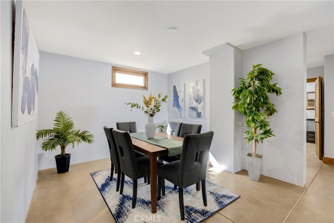
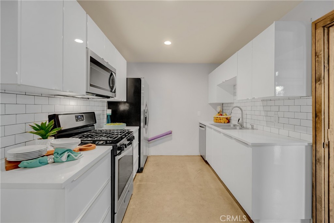
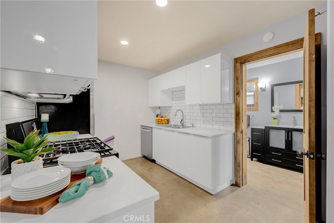
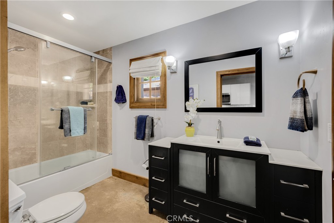
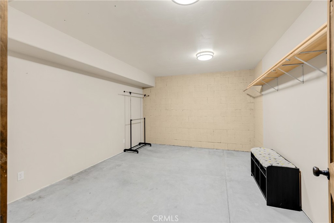
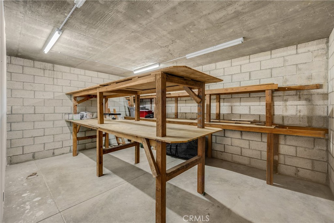
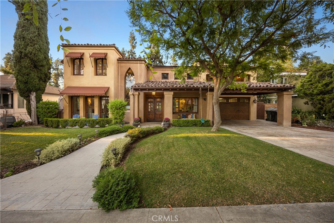
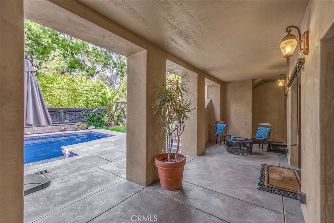
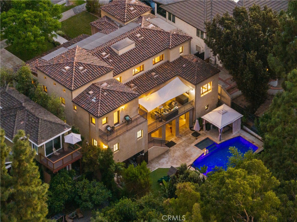
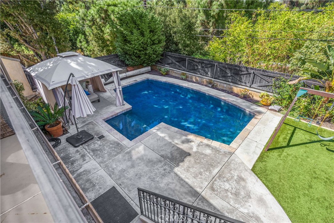
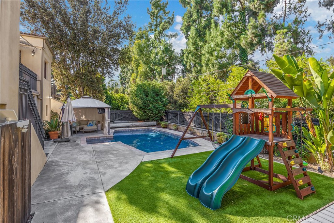
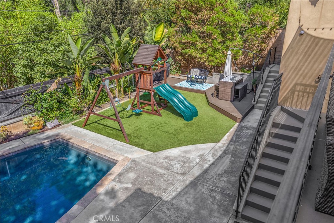
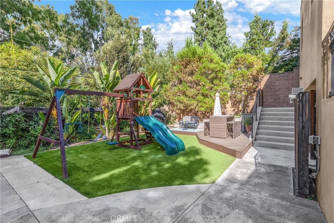
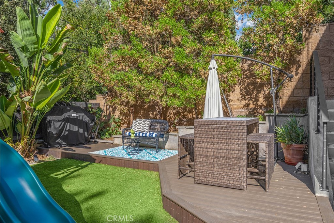
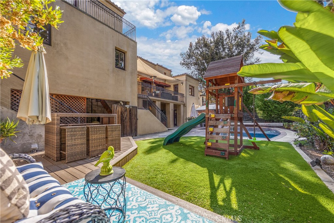
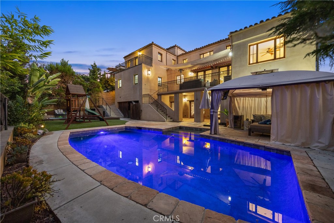
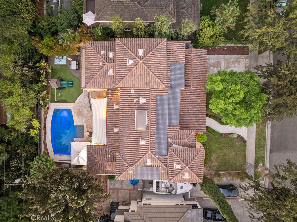
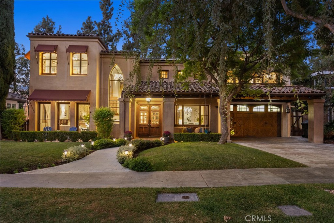
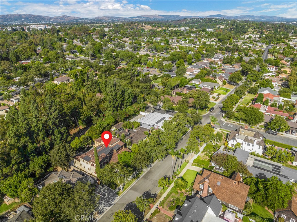
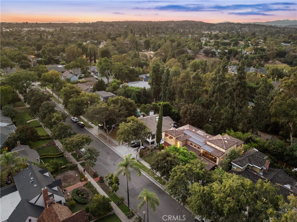
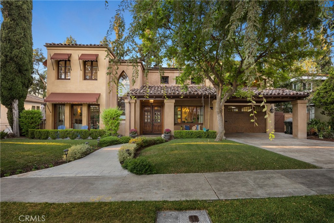
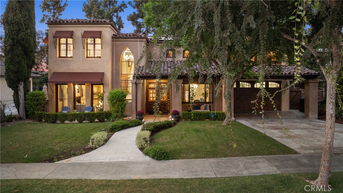
Property Description
This custom-built European-style home is a masterpiece of charm & character crafted from the ground up to combine timeless elegance with modern convenience. Located on a picturesque tree-lined street, this luxurious home invites you through stained glass double doors into a grand foyer with 9-ft ceilings & exquisite wood flooring featuring onyx inlays. The main level is thoughtfully designed to blend comfort, style & practicality. A chef's kitchen lies at its heart featuring a quartz waterfall island, Viking 6-burner stove, double ovens & built-in desk. Adjacent, the family room’s French doors open to a spacious deck overlooking the backyard & pool. Additional spaces include a formal dining room, a cozy living room with fireplace, guest bedroom & full bath—perfect for entertaining or everyday living. Upstairs, a versatile loft offers an ideal space for a home office or TV lounge. The primary suite is a luxurious retreat with 20-foot ceilings, a custom walk-in closet & French doors leading to a private balcony. Its spa-like bathroom boasts dual vanities, soaking tub, glass-enclosed shower & another private deck with pool & tree views. This level also features a guest ensuite, two additional bedrooms, shared bathroom & convenient laundry room. The lower level is a standout feature accessible via the home’s elevator, an internal lock-off or a separate private entrance. This daylight walkout basement is a versatile space that includes a bedroom, kitchen, dining area, game room, theater, wine closet & abundant storage. A bathroom with direct pool access enhances convenience while French doors lead to a covered patio creating a seamless indoor-outdoor flow. Secondary laundry hookups add practicality making this level ideal for multi-generational living or guest accommodations. The backyard is a private haven designed for ease & enjoyment featuring a sparkling pool, artificial turf, playset & deck. Constructed from durable concrete blocks for long-lasting quality, the home features exquisite European-inspired details such as custom glass, wrought iron railings, intricate wood casings & clay tile roof. Modern amenities abound including dual AC units, central vac, water filtration, seller-owned solar panels & a four-car garage with built-in storage & space for a gym or workshop. Located near top-rated schools, dining & medical facilities, this captivating property is an entertainer’s dream ready to welcome its next owners to create lasting memories.
Interior Features
| Laundry Information |
| Location(s) |
Washer Hookup, Gas Dryer Hookup, Inside, Laundry Room, Outside |
| Kitchen Information |
| Features |
Kitchen Island, Kitchen/Family Room Combo, Kitchenette, Quartz Counters, Remodeled, Updated Kitchen, None |
| Bedroom Information |
| Bedrooms |
6 |
| Bathroom Information |
| Features |
Bathtub, Dual Sinks, Quartz Counters, Remodeled, Soaking Tub, Separate Shower, Vanity, Walk-In Shower |
| Bathrooms |
5 |
| Flooring Information |
| Material |
Concrete, Wood |
| Interior Information |
| Features |
Breakfast Bar, Balcony, Breakfast Area, Ceiling Fan(s), Central Vacuum, Separate/Formal Dining Room, Elevator, High Ceilings, In-Law Floorplan, Multiple Staircases, Open Floorplan, Quartz Counters, Recessed Lighting, Storage, Bedroom on Main Level, Loft, Primary Suite, Wine Cellar, Walk-In Closet(s) |
| Cooling Type |
Central Air, Whole House Fan, Zoned, Attic Fan |
Listing Information
| Address |
613 W Valley View Drive |
| City |
Fullerton |
| State |
CA |
| Zip |
92835 |
| County |
Orange |
| Listing Agent |
Chinita Stalzer DRE #01349867 |
| Co-Listing Agent |
Riley Greene DRE #02014835 |
| Courtesy Of |
Circa Properties, Inc. |
| List Price |
$2,700,000 |
| Status |
Active |
| Type |
Residential |
| Subtype |
Single Family Residence |
| Structure Size |
6,500 |
| Lot Size |
8,640 |
| Year Built |
2009 |
Listing information courtesy of: Chinita Stalzer, Riley Greene, Circa Properties, Inc.. *Based on information from the Association of REALTORS/Multiple Listing as of Jan 23rd, 2025 at 5:00 AM and/or other sources. Display of MLS data is deemed reliable but is not guaranteed accurate by the MLS. All data, including all measurements and calculations of area, is obtained from various sources and has not been, and will not be, verified by broker or MLS. All information should be independently reviewed and verified for accuracy. Properties may or may not be listed by the office/agent presenting the information.




































































