15802 Marlinton Drive, Whittier, CA 90604
-
Listed Price :
$739,000
-
Beds :
3
-
Baths :
2
-
Property Size :
1,352 sqft
-
Year Built :
1961
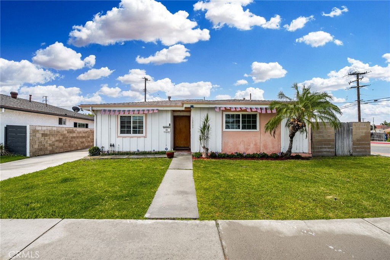
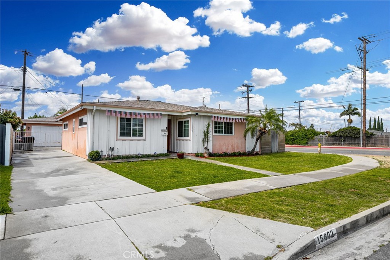
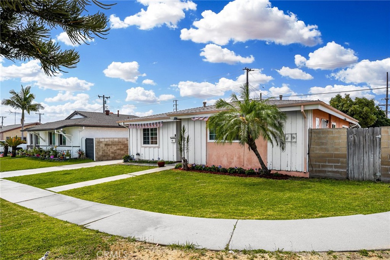
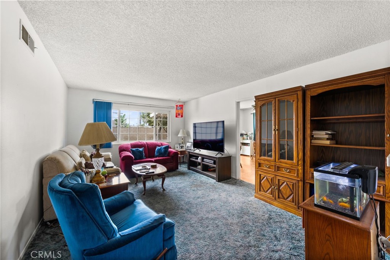
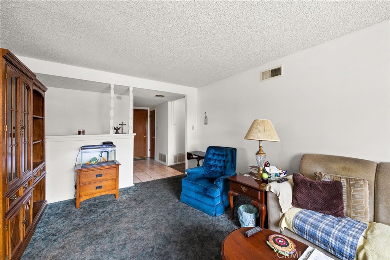
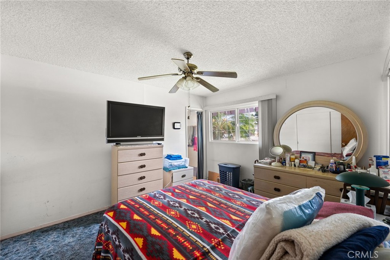
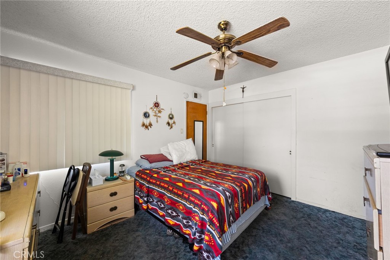
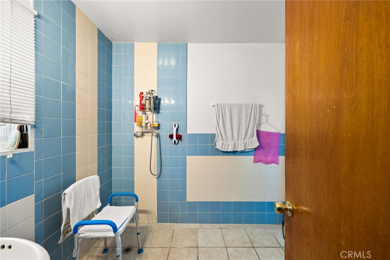
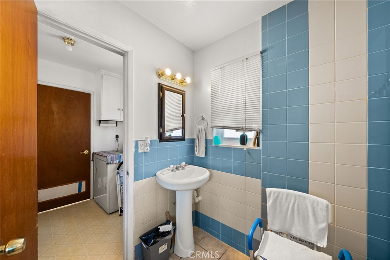
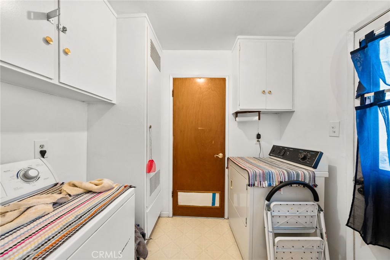
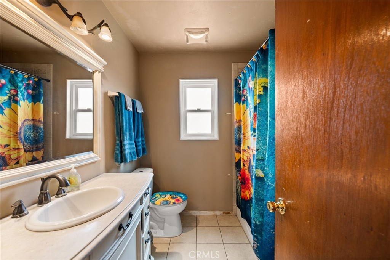
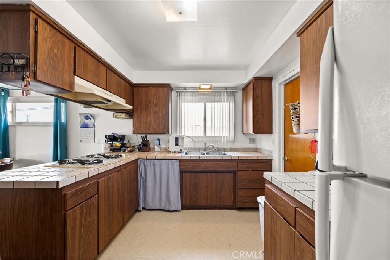
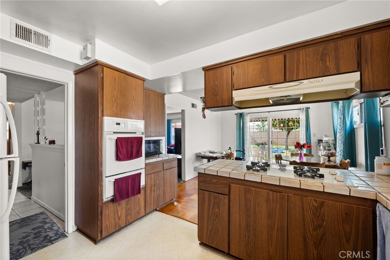
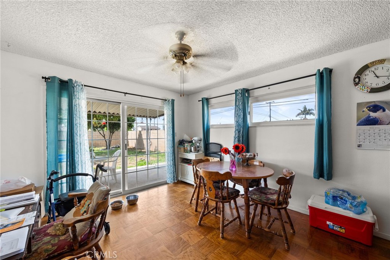
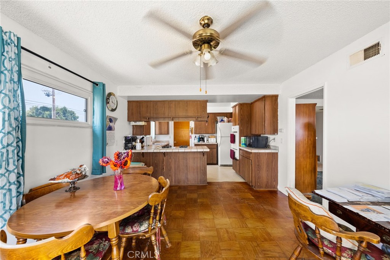
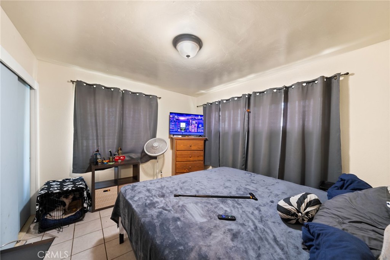
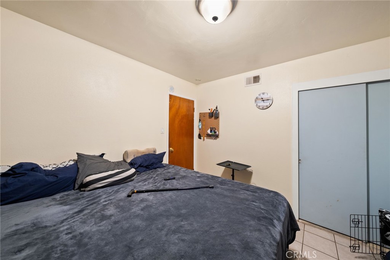
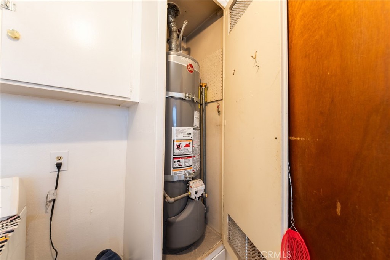
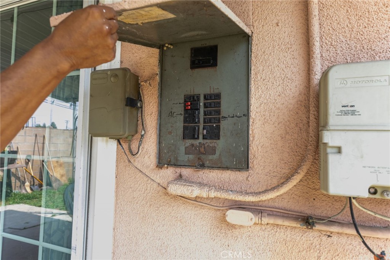
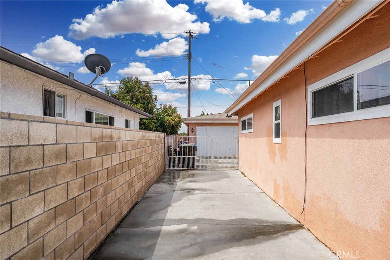
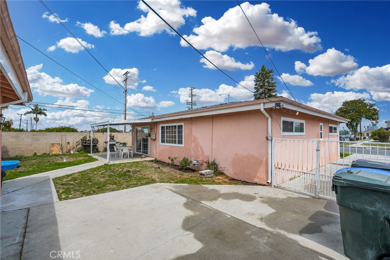
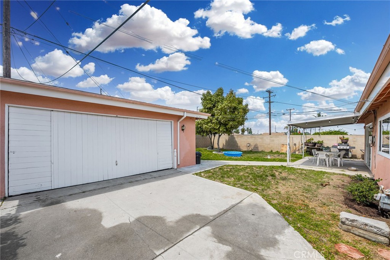
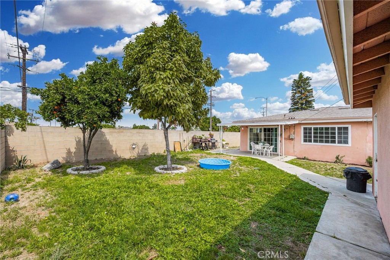
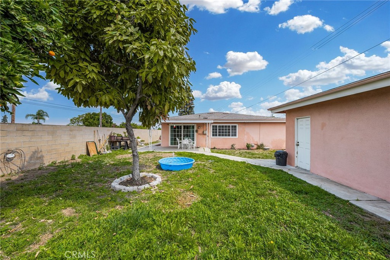
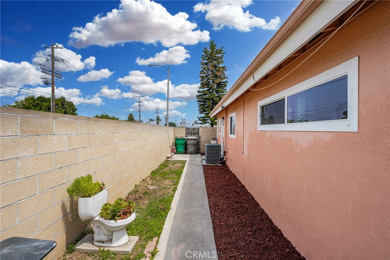
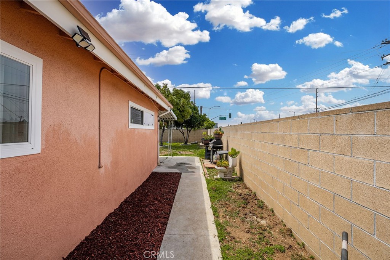
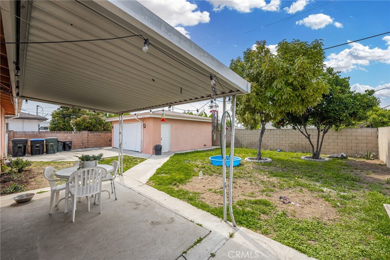
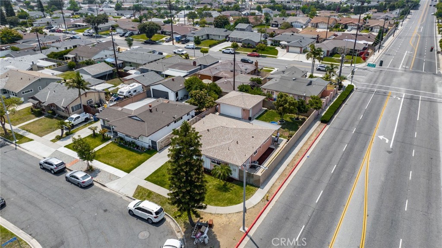
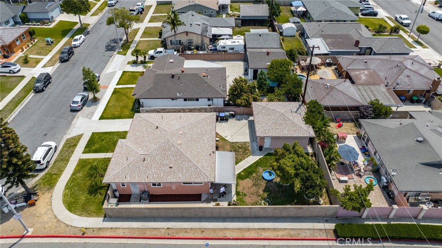
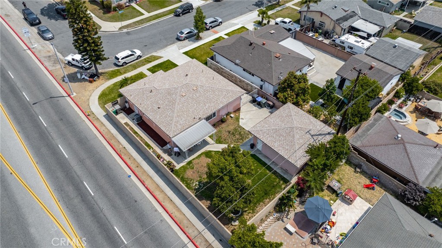
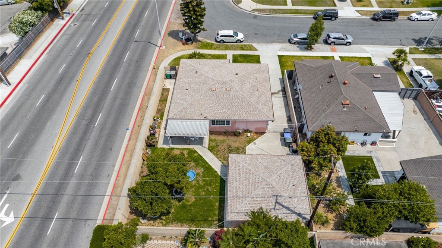
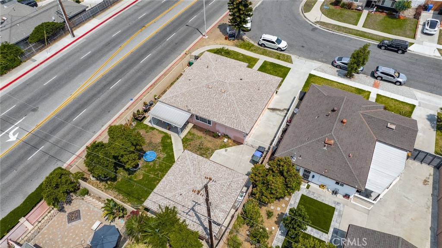
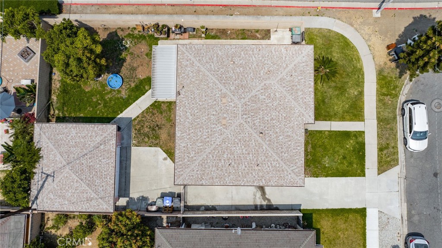
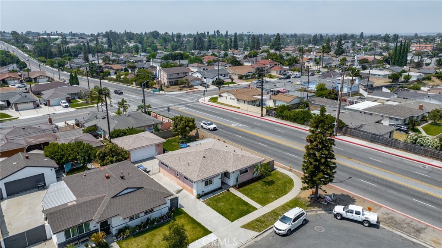
Property Description
Don't miss out on this 3 bedroom 2 bath home, with 1,352 square fee of living space. A large living room, dining room and separate laundry room. The home has dual pane windows and some areas of new flooring. This home has been well kept and shows price of ownership. With central air and heat, you can stay comfortable all year round. The master bath has been remodeled for a walk in and seating assisted use. With the detached garage located at the rear of the property, there is a very long driveway to accommodate extra, off-street parking. The rear yard has a covered patio.
Interior Features
| Laundry Information |
| Location(s) |
Washer Hookup, Gas Dryer Hookup, Laundry Room |
| Kitchen Information |
| Features |
Tile Counters, None |
| Bedroom Information |
| Bedrooms |
3 |
| Bathroom Information |
| Features |
Remodeled, Separate Shower, Tub Shower, Walk-In Shower |
| Bathrooms |
2 |
| Flooring Information |
| Material |
Carpet, Laminate, Tile, Vinyl |
| Interior Information |
| Features |
Ceiling Fan(s), Separate/Formal Dining Room, Tile Counters |
| Cooling Type |
Central Air |
Listing Information
| Address |
15802 Marlinton Drive |
| City |
Whittier |
| State |
CA |
| Zip |
90604 |
| County |
Los Angeles |
| Listing Agent |
JOHN MARTINDALE DRE #01155188 |
| Co-Listing Agent |
Aiden Santino DRE #02133402 |
| Courtesy Of |
GS STRATEGIES, INC. |
| List Price |
$739,000 |
| Status |
Active |
| Type |
Residential |
| Subtype |
Single Family Residence |
| Structure Size |
1,352 |
| Lot Size |
5,907 |
| Year Built |
1961 |
Listing information courtesy of: JOHN MARTINDALE, Aiden Santino, GS STRATEGIES, INC.. *Based on information from the Association of REALTORS/Multiple Listing as of Dec 11th, 2024 at 8:28 PM and/or other sources. Display of MLS data is deemed reliable but is not guaranteed accurate by the MLS. All data, including all measurements and calculations of area, is obtained from various sources and has not been, and will not be, verified by broker or MLS. All information should be independently reviewed and verified for accuracy. Properties may or may not be listed by the office/agent presenting the information.


































